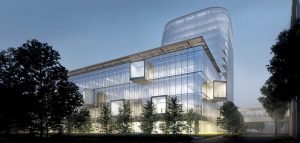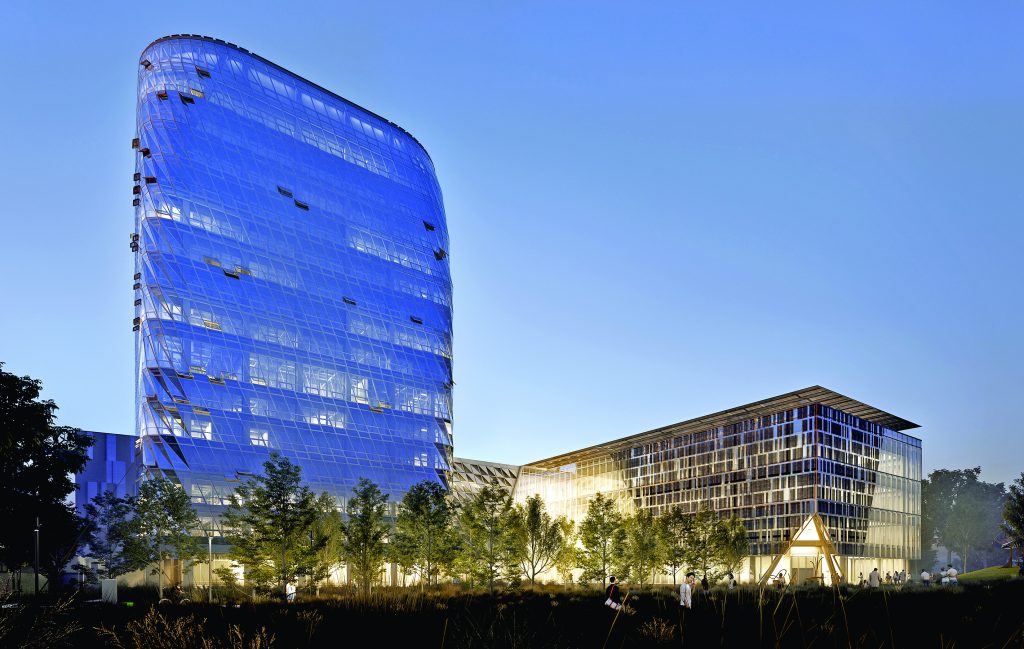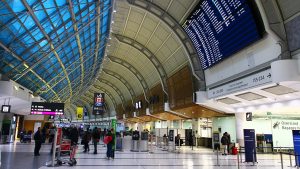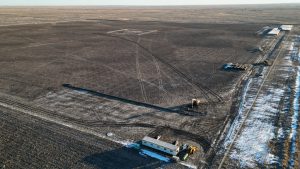Stripping a 12-storey tower down to its concrete skeleton in the middle of a busy university campus and then rebuilding it with an additional two floors to meet a high performance and sustainability precedent is on tap for the team behind the MacKimmie Tower at the University of Calgary.
The project — one of about a dozen buildings under the Canada Green Building Council’s Net Zero Carbon pilot program — includes reconstruction of the administrative office tower plus a four-storey link and an academic block containing the registrar’s office and academic space for about 500 students.
Over the three-to-four-year span of the project, campus life will be expected to carry on with minimal disruptions, which will be a challenge for the building team led by construction manager Stuart Olson Inc.
“Obviously public safety and sequencing of work are very paramount,” says project architect John Souleles of DIALOG.
An 89-metre-tall tower crane installed recently at the northwest corner of the tower will remove precast panels and mechanical systems over the spring and summer.
Almost all of the material will be recycled.
“The sequence of removing the heavy panels is extremely important,” Souleles says, noting concrete slabs will be benchmarked to measure any “rebound in the slabs to original cambers” that could cause cracking when the panels are removed.
“We need to do 3-D scanning so if anything crops up we can contend with it from an engineering standpoint,” he says.
“Basically, we will be left with a shell of a superstructure in post-tensioned concrete.”
The existing concrete core will then be extended two storeys in poured concrete and the two floors will be constructed with cast-in-place columns and floor slabs, similar to the original building’s construction.
“The bones of the building are really, really good,” he says.
Souleles says wholesale demolition of the MacKimmie Tower, the link and academic block was never on the table largely because of its environmental impact.
“Based on the ethics of the University of Calgary and its office of sustainability one of the primary drivers of the project is environmental consciousness,” Souleles says.
Furthermore, based on a full-facility assessment of the complex, there probably was no economic advantage to demolition, the architect points out.
When the building was constructed in the 1960s it was proposed to be approximately 20 storeys but soil conditions limited its height to a maximum of 15 floors.
“It is why we are adding the extra floors,” he explains.
Souleles says a double-skin glass curtainwall hung off the existing concrete slabs “will preheat and precool air in the cavity for use in the space (building).”
A series of robotic operators controlled by the building’s automation system will open and close to ventilate the building.
They function based on the amount of heat buildup in the cavity between the two-skin facade. When conditions are right the interior skin will open to allow natural ventilation into the perimeter spaces of the building, he says.
“It will allow us to decrease, to the greatest extent, the mechanical systems required because it effectively is another mechanical component of the building.”
The tower exterior curtainwall consists of a Low-E Argon-filled triple-glazed system; the interior is a single pane consisting of two pieces of six-millimetre glass with a laminated interlayer.
The link and the block buildings, however, have the reverse design — triple glazing on the interior, single glazing on the exterior.
“After studying the energy and solar model, we concluded that this allows us to more easily provide an integrated vertical photovoltaic system on the southeast corner of the block building,” Souleles states.
While Low-E coatings help to provide maximum daylight and increase thermal performance, the facades also have a deployable shading system for sunlight and glare control.
The double-skinned facade is designed by DIALOG in consultation with Transsolar KlimaEngineering of Germany. The new tower and the new link and block will have a rooftop photo-voltaic system.
The structural engineer for the project is ENTUITIVE; DIALOG Mechanical is the mechanical engineer; SMP Electrical, electrical engineer; and Tetra Tech is geotechnical engineer.
DIALOG is no stranger to complex projects, having designed the expansion at the Calgary International Airport, the city’s landmark central library, which will be completed later this year, and the firm is on the team designing the Calgary Cancer Centre.












Recent Comments
comments for this post are closed