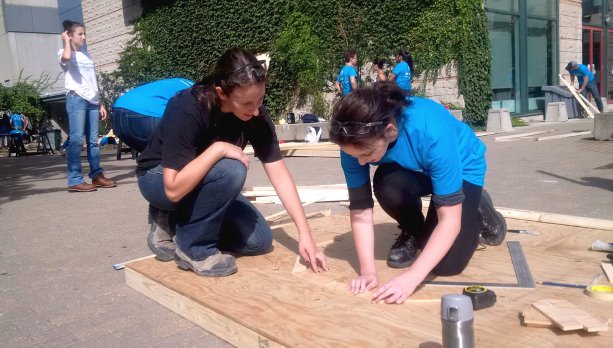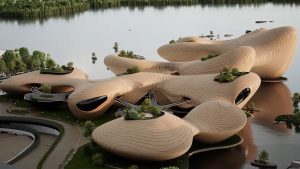TORONTO—Architectural science and civil engineering students from Ryerson University were recently put to the test in this year’s TimberFever Design-Build Challenge.
Presented by Moses Structural Engineers, the challenge involved designing and building an emergency relief medical aid shelter prototype out of wood.
Students were placed into eight teams that were all named after types of wood. In all, there was Team Ash, Aspen, Cedar, Fir, Hemlock, Larch, Pine and Spruce.
Teams had 36 hours to complete their structures.
The actual prototype had to be a one-room shelter that would have space for an examining table and one medical staff.
When it came to the design, consideration was to be given to the patient experience, meaning the "positive effect of treatment environment and materials on patients outcomes."
The structure also needed to be safe and designed to resist gravity, wind and earthquake forces.
All of the projects "were very high calibre," states a release on the competition, surviving the stress test.
"It was the horizontal sway that was most variable. Some had very low horizontal stability, while others were very rigid," it reads. "The weights were scaled down from real life to the scale of the models: 135 lbs of steel plates were placed on the roof, and there was 22.5 lbs of horizontal pushover."
Judging was based on concept, design development, the construction and presentation of the shelter.
Team Pine were the winners of TimberFever for their shelter,"Gradation."
Their build is being described as "a thoughtful attention to the experience that a patient would feel while being treated in the emergency relief medical aid shelter. The use of carefully spaced interior cladding creates playful effects of light within the space. The use of many structural triangles provides structural stability for gravity and wind forces. The team felt that the shelter should convey a sense of safety and strength for the users. They also considered prefabrication of the building to speed up installation in the event of an emergency."
In second was Team Ash for their shelter "Light" and in third was Team Larch for "OCT-X."
For Chris Campbell, business representative with the Carpenters’ District Council of Ontario and Carpenters’ Union Local 27, the competition showcased the ability of engineering and architectural students who were able to put their ideas together to create these shelters in a short period of time.
"The projects not only symbolizes the creative innovative potential of these students, but also their uncanny motivation to work as a team to win the competition was impressive," he writes in an email to Daily Commercial News.
Campbell, along with Nicole Ross, Clifton Donegal, Sean Blake and Joe Iannuzzi of Local 27, was on hand for the competition to help with the safe use of power tools. They also provided advice on assembling the projects.
"For future competition we envision a perfect match up of engineering/architectural students being assisted by third and fourth term apprentice carpenters from the College of Carpenters," Campbell states. "Congratulations to all the teams for stepping up to the plate."








Recent Comments
comments for this post are closed