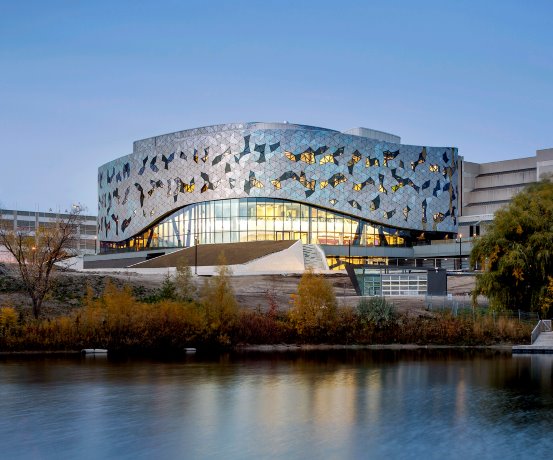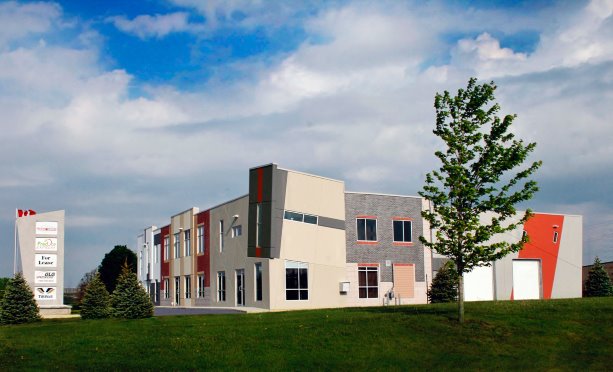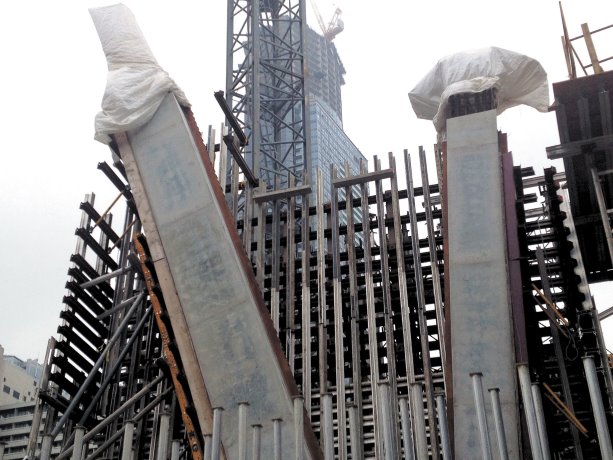The province’s concrete industry has once again recognized excellence and innovation on a variety of project types with the presentation of the 2015 Ontario Concrete Awards.
The annual competition focuses on the achievements of owners, designers, contractors and suppliers that have made concrete their construction material of choice.
Awards were presented in four key categories — architectural, structural, materials and constructability and sustainability.
Both cast-in-place and precast projects were eligible.
This year’s winners are:
- The Bergeron Centre for Engineering Excellence, Toronto. (Architectural merit). Located at York University’s Keele campus, the iconic five-storey building is the newest addition to the Lassonde School of Engineering. The exterior includes five concrete retaining walls that project around the building’s perimeter. The base building is a rounded concrete shape that houses within the building’s footprint a "high-bay" structural lab. The project was undertaken for York by a team that included ZAS Architects + Interiors, Arup Canada, Gillam Group Inc., Laing O’Rourke Canada, Hardrock Forming Co. Ltd., Dufferin Concrete, a division of CRH Canada Group Inc. and Stone-Link Corp.
- Gore pedestrianization initiative, Veterans’ Place, Hamilton. (Architectural hardscape). The project converted an existing city roadway into a new pedestrian promenade. The pavement also supports emergency vehicles, meeting municipal standards for roadway pavements. The project was undertaken for the City of Hamilton’s Landscape Architectural Services by a team that included The MBTW Group, AECOM, UCC Group Inc. and Essroc Ready Mix, Italcementi Group.
- Spragues Road rehabilitation, North Dumfries. (Infrastructure). The existing composite pavement of the 1.2-kilometre road was rehabilitated with a 160 millimetres of "unbonded" concrete overlay. The project was undertaken for the Region of Waterloo by a team that included Capital Paving Inc., Applied Research Associates, Inc., Brennan Paving & Construction Ltd. and Hogg Fuel & Supply Ltd.
- Toronto Pan Am Sports Centre, Toronto. (Institutional building). The design features a bold, sloping custom precast panel façade. Within the building is a precast concrete dive tower. The project was undertaken for the City of Toronto and the University of Toronto by a team that included NORR Limited, Parson Brinckerhoff Halsall Inc., PCL Constructors Canada Inc., St. Marys CBM, RES Precast Inc. and Coreslab Structures (ONT) Inc.
- Ryerson University Student Learning Centre, Toronto. (Material development and innovation). The project involved construction of angled architectural reinforced concrete columns that spanned many floor levels. Cast-in-place concrete enabled the creation of the complex columns, geometric shapes and a high-level finish for all exposed surfaces. The project was undertaken for Ryerson by a team that included Zeidler Partnership Architects, Snohetta, CH2M Hill Canada Ltd., EllisDon Corporation, Alliance Forming Ltd, and St. Marys CBM.
- Saginaw Gardens Apartments, Cambridge. (Mid to highrise residential). The seven-storey building incorporates a wide range of precast concrete products including beams, columns, balconies and exterior insulated load-bearing and interior solid wall panels. The floors were constructed with 10-inch-thick precast concrete, hollow-core slabs. The project was undertaken for Killam Properties Inc. and HIP Developments by a team that included ABA Architects Inc., MTE Consultants Inc., Melloul-Blamey Construction Inc. and Coreslab Structures (ONT) Inc.
- Guardian Under-Run Protection System, Toronto. (Specialty concrete applications). The system, developed jointly by Innocon Inc. and Lafarge Canada Inc., is designed to prevent cyclists and/or pedestrians from falling under the wheels of ready mixed concrete trucks in the event of an on-road collision. A majority of the Innocon trucks delivering concrete to the HNR Dundas Square project in downtown Toronto were equipped with the system. The Dundas Square project was undertaken for HNR Properties Ltd. by a team that included Diamond Schmitt Architects, Jablonsky, Ast and Partners, Tucker HiRise Construction Inc., Innocon Inc. and Lafarge Canada Inc.
- Tilt Wall Ontario office, Woodstock. (Specialty concrete products). The building was designed as a showcase for the use of tilt-up construction. Three unique frontages were created. The project was undertaken for Orangewood Holdings Inc. by a team that included Barry Bryan Associates, Tilt Wall Ontario Inc. and Lafarge Canada Inc.
- Billy Bishop Airport pedestrian tunnel, Toronto. (Structural design innovation). An innovative pre-support technique was used to drill seven, 1.85-metre-diameter interlocking drift bores, or mini tunnels, above the main tunnel crown using boring machines. The drifts allowed excavation to continue under the crown, while enabling the tunnel to hold its shape. It was the first time in Canada that such a technique was used. The project was undertaken for PortsToronto by a team that included Arup Canada, exp Services Inc., PCL Constructors Canada Inc., Technicore Underground Inc., Dufferin Concrete and Tecmix.
- Southcore Financial Centre, Toronto. (Sustainable concrete construction). The project utilized advanced, industrial-scale technologies, including self-consolidating concrete. As well, use of high-strength, high-performance concrete reduced column sizes, increasing the usable floor area. The project was undertaken for bcIMC Realty Corporation c/o GWL Realty Advisors Inc. by a team that included KPMB Architects, CH2M Hill Canada Limited, EllisDon Corporation, Structform International Limited and St. Marys CBM.
The awards were to be presented at a Dec. 2 banquet held in conjunction with the Concrete Canada trade show, part of Construct Canada.

1/2
Photo:











Recent Comments
comments for this post are closed