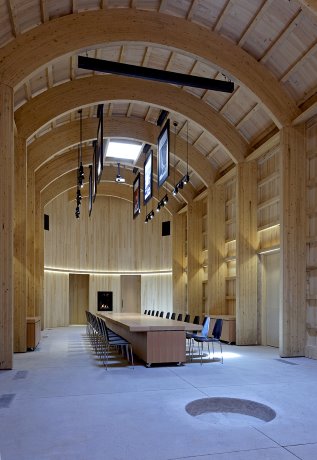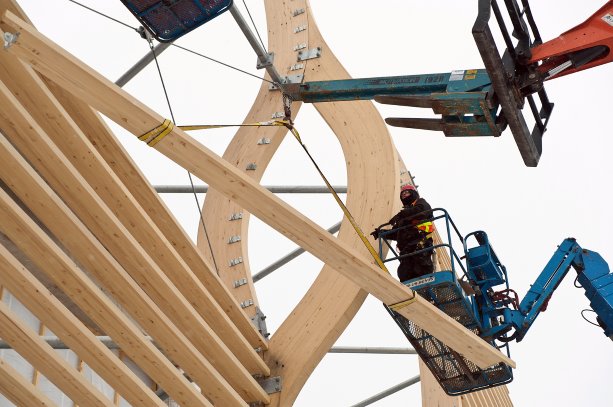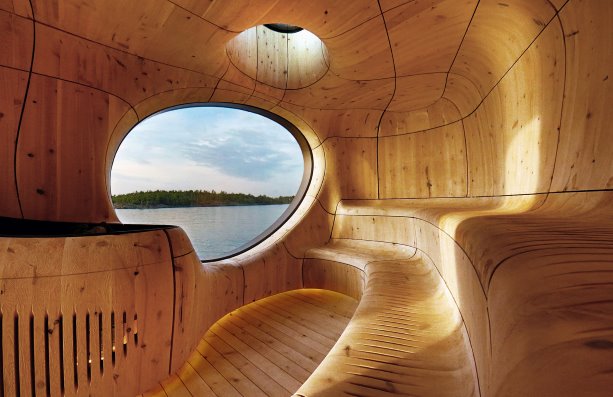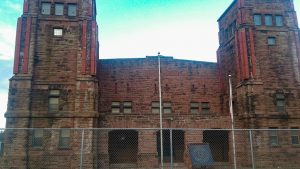A select group of architects, engineers and project teams from across the province received Wood Design Awards at the 14th annual Ontario Wood WORKS! celebration.
The awards program recognizes people and organizations that, through design excellence, advocacy and innovation, are advancing the use of wood in all types of construction.
"The role of wood in commercial and institutional construction is growing," says Marianne Berube, executive director of the Ontario Wood WORKS! program.
This year’s winning projects include the wood "veil" at Lansdowne Park’s CFL stadium in Ottawa, a green recreation complex in Kanata, and a First Nations longhouse at Crawford Lake, the recipient of the Jury’s Choice Award.
In the winners’ circle are:
— Grotto, San Souci: (Ontario Wood Award). Architect: Partisan Projects; Engineer: Moses Structural Engineers Inc. Wood was chosen for this private sauna, located on a remote island near San Souci, because it was the only material that could achieve the complex project’s "high list" of demands. The building was prefabricated and delivered to the site via a barge and crane.
— Richcraft Recreation Complex, Kanata. (Green Building Wood Design Award). Architect: Salter Pilon Architecture Inc.; Engineer: exp Services Inc. Reducing the project’s environmental impact was facilitated by incorporating certified wood products. A total of 84 per cent of all wood-based materials and products on the LEED Gold project were certified in accordance with Forest Stewardship Council (FSC) principles and criteria.
— School of Social Sciences, Ottawa. (Interior Wood Design Award). Architect: Diamond Schmitt Architects in joint venture with KWC Architects Inc.; Engineer: Halsall Associates. The new Social Sciences Building at the University of Ottawa incorporates numerous sustainable design measures which contributed to its LEED Gold rating, including the use of FSC-certified wood.
— Great Gulf Active House, Thorold. (Residential Wood Design Award). Architect: superkul; Engineer: Quaile Engineering. The house was designed as a prefabricated, panelized wood structure to both reduce construction waste and the duration of onsite construction.
— Southdown Institute, Holland Landing. (Multi-Unit Wood Design Award). Architect: Montgomery Sisam Architects; Engineer: Read Jones Christoffersen. The 30,000-square-foot building was designed as a wood structure with a variety of wood finishes to ensure that it is an integral part of its natural surroundings.
— St. Victor Catholic School, Mattawa. (Institutional-Commercial Wood Design Award, project valued at under $10 million). Architect: Larocque Elder Architects Architectes Inc.; Engineer: Halsall Associates. The superstructure for the building, with the exception of the gymnasium, was designed nearly exclusively with wood materials, employing local skilled framers, carpenters and labourers.
— Lansdowne Park, Ottawa. (Institutional-Commercial Wood Design Award, valued at more than $10 million). Architect: CannonDesign Ltd.; Engineer: Halsall Associates/Moses Structural Engineers Inc. The project’s signature element is the expansive glue-laminated canopy that wraps around the stadium’s south stands. This structure, known as the veil, is an undulating skin that opens up at particular moments to allow for physical and visual connections between the stadium and the surrounding park.
— Victoria Linklater Memorial School, North Spirit Lake. (Northern Ontario Excellence Award). Architect: Architecture 49; Engineer: WSP Group.
The exterior uses Western Red Cedar in combination with cliff-inspired geometries "to create an inviting and familiar" scaled environment and backdrop for arriving students.
— Deer Clan Longhouse, Crawford Lake. (Jury’s Choice Award). Architect: Brook McILroy; Engineer: Blackwell. The project incorporates various wood technologies in a manner that honours First Nations culture.
The structural system uses wood exclusively in the form of exposed arch/column glulam supports which are intentionally left with a rough-cut finish.
The awards were presented Nov. 12. Also handed out were the Engineer Wood Advocate Award, Architect Wood Advocate Award and Wood Champion Award.
"We are not only privileged to recognize the winners of this year’s awards but also pleased to celebrate the Ontario Building Code changes that have created opportunities for the construction of entirely new building types in Ontario," Berube said in a release.

1/2
Photo:











Recent Comments
comments for this post are closed