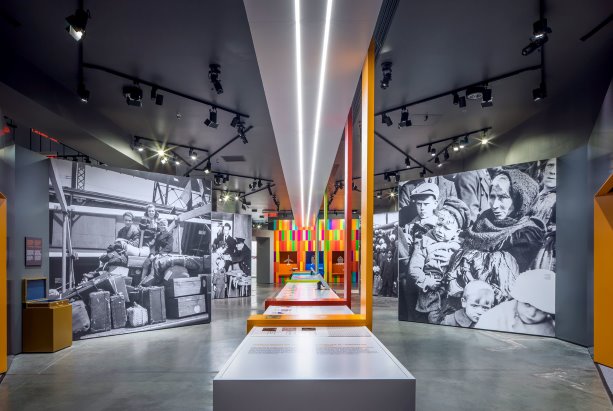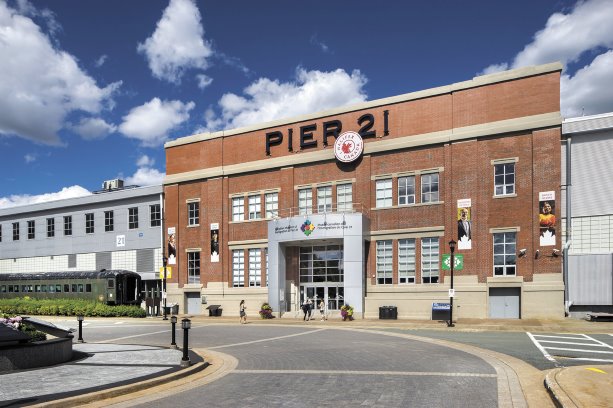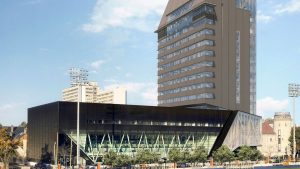The recently completed expansion and renovation of Halifax’s landmark Canadian Museum of Immigration at Pier 21 was a project like no other for Toronto-based architects Luc Bouliane and David J. Agro.
Not only were there many technical challenges involved in revamping an iconic 100-year-old waterfront shell into a space where rare and important heritage artifacts could be safely preserved, but the collaborators were also aware that the setting carries a significant emotional punch for many Canadians.
Between 1928 and 1971, one million new Canadians were processed at Halifax’s Pier 21 as they disembarked off ships from around the world. For most, it was the first sight of their new homeland and it was not unusual for Haligonians to greet them with food and cash to welcome and assist them as they boarded trains or otherwise moved on to begin new lives in Canada.
Pier 21 was also where Canadian soldiers boarded troop ships headed for the fronts of the Second World War.
It was natural for Bouliane and Agro — both University of Waterloo architecture school grads, long-time working partners and good friends — to be seized with the impact of the place. They shared lead architecture duties until the job’s wrap-up this summer.
"Sometimes I reflect back just how critical the Museum of Immigration is," said Bouliane in a recent interview. "Particularly going through it over a two-year period, seeing people who have travelled from the other side of country, who have come back at the age of 80 to the spot where they first put their feet down. I have seen people crying going through the building. It is really incredible."
Agro’s family arrived in Canada from Italy circa 1911 and his father went off to fight for Canada in the Second World War through Pier 21.
"It was something really interesting for me," he said. "Once I was telling family that I had this Pier 21 project, people said, can we work on it with you, because that’s where my parents came through, or that’s where I came through.
"Our associate architect in Halifax came through with his family in the 1950s, Michael Grunsky is his name."
Pier 21 became a local museum in 1999 and in 2011 was granted National Historic Site status with the intention of transforming it into a national museum. The architects were charged with transforming 30,200 square feet of existing space and incorporating 15,300 square feet from the adjacent Shed 22.
The site is right on the water, Bouliane noted, exposed to Halifax’s notorious fluctuations in temperature, humidity and barometric pressure. In a case like this, said Agro, it’s handy to have a background working in museums, as he does, to know what issues are involved. His first job, right out of architecture school, was at Philadelphia’s Academy of Natural Sciences museum.
"Just having an appreciation for a lot of the technical requirements and the science of the building and understanding the complexity of how the mechanical and electrical systems work, I am able to ask questions of clients so they can answer them in a way that an engineer can understand what the actual needs are," Agro said.
"You don’t want to get the thing built and find out that what you have built doesn’t match what the client needs. It means creating a team where everyone is engaged and talking to one another."
The communication starts from the top, with the owner, Canadian Heritage, building on local usage. The Pier 21 museum has a practice — based in large part on financial necessity — of intense community use of the museum’s performance space for concerts and lectures, even hosting George W. Bush when he came to Halifax to thank the community for its assistance post 9/11. The architects believe they have met the owner’s need for an enhanced community performance space with the new Kenneth C Rowe Event Hall, which Bouliane says achieves excellence in acoustics despite the innate restriction of building in a 100-year-old industrial space.
Renovating an old building provided the architects with an opportunity to showcase interesting old building materials — they mention the gorgeous original red bricks on the exterior and the discovery of steel stamped with old Carnegie branding among vintage materials — and to incorporate beautiful new materials. For instance, they managed to obtain local ash, salvaged from the devastation of the emerald ash borer, to provide texture to the performance hall.
But given the mission of the museum. Bouliane and Argo wanted to avoid obtrusiveness with their design and let new museum features like the Canadian Immigration Hall shine on their own. The architects praised the exceptional teamwork of their project partners — museum planners Lord Cultural Resources, exhibit designers Kubik and Origin Studios, the local architect Grunsky, and engineers O’Neil, Scriven and Associates and Marshall Macklin Monaghan.
"Those are pretty important spaces and our approach to design was to leave them the way they were," said Agro. "Our job was to make sure the building was not too omnipresent."





Recent Comments
comments for this post are closed