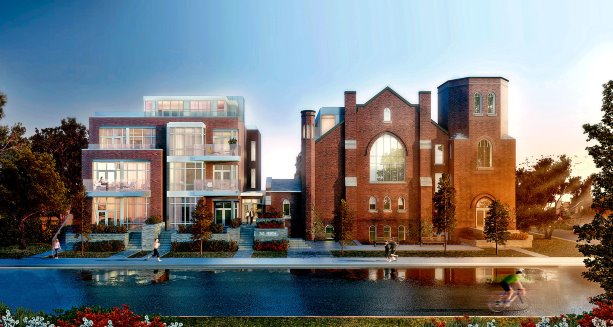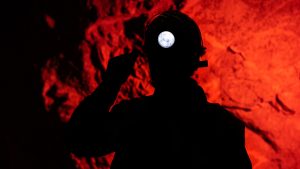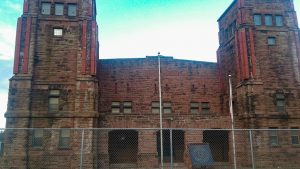Windmill Development Group is acting as co-developer on a project in Toronto that involves adaptive re-use of a historic church and construction of an adjacent four-storey Vestry building.
LEED Platinum is being targeted for the 43-unit Union Lofts condo development, at the northeast corner of Perth and Wallace avenues in the rapidly gentrifying Junction Triangle.
"We have a very ambitious green agenda," says Windmill partner Alex Speigel, who heads the real estate development company’s Toronto office.
Windmill is developing the project in partnership with Toronto’s Cornerstone Lofts Ltd. and financial partner ONE Development. Completion is scheduled for this summer.
The project is being undertaken by a team that includes Caricari Lee Architects, structural engineers Soscia Engineering Ltd., mechanical-electrical engineers Integral, Mark Hartley Landscape Architects and Concept Contracting.
Speigel, previously director of development at Context Development, said conversion of the neo-Gothic church into a condo development has presented its share of challenges.
The interior of the heritage building, which was constructed in 1913, was gutted.
"We basically kept the shell of the building," said Speigel who joined Windmill about three years ago.
He said the structure had to be designed "in a very smart way.
"We’re essentially building a building within a building."
Wood frame and core slab structural systems were considered before a decision was made to utilize a structural steel frame in conjunction with a structural stud system.
Care also had to be taken when it came to insulating the century-old building, Speigel said.
"You can’t add as much insulation as you would in a new building in order to protect the stability of the original masonry walls."
Recycling of building materials was a priority. Most of the wood in the church, including the pews, was recycled. An organ, manufactured in 1924, was disassembled and donated to another church.
"We were very careful about not throwing things into dumpsters," Speigel said.
The new Vestry building sits on the site of the former church parking lot. A geothermal heating and cooling system, unusual in residential developments, was installed.
Individual heat pumps and energy recovery ventilators (ERVs) will be provided within the units. Electricity consumption as well as hot and cold water usage will be monitored to encourage conservation. Some 14 boreholes were dug 500 feet below the building’s parking garage. This work was performed on a design, build and operate basis by a division of Oakville Hydro.
Construction is currently about 50 per cent complete. Speigel said most of the construction waste has to be sorted offsite because of the tight site.
The church itself occupies more than half of the 20,000-square-foot site.
"Recycling can be a real challenge on a small site because you can’t have multiple bins."
The developers are aiming for LEED Platinum certification, from the U.S. Green Building Council, in the category of LEED for Homes, multifamily midrise.
This category applies to buildings of between four and eight storeys. Speigel said this designation is not yet available from the Canada Green Building Council.
Windmill is a member of both councils.
"We’ve gone through the entire LEED checklist," Speigel said. "Energy points are a big one. We’ve also paid a lot of attention to the building envelope."
Neither building has "tons" of glass. Close attention has been paid to the positioning of the windows, which are double-glazed and argon-filled and have low e-coatings.
Speigel said the developers will score points from the adaptive re-use of the church, which has variously housed Methodist and Seventh Day Adventist congregations.
"Savings buildings is a very green thing to do," he said.
LEED points will also accrue from the project’s location in a neighbourhood with good transit access, stormwater management measures, use of sustainable materials such as FSC-certified wood and incorporation of a light-reflective roof on the new building.
The initial conceptual design on the project was done by Cornerstone, which also had secured the necessary rezoning. After opening its Toronto office, Windmill ended up partnering with Cornerstone.
"We were looking for a project that already had some momentum," Speigel recalled.
"When we got involved, we greened up the design. We basically added a very sustainable approach."
Currently, Windmill has several other projects in their early stages in the pipeline in Toronto and Hamilton areas. The company is committed to its triple bottom line –people, planet, profit.











Recent Comments
comments for this post are closed