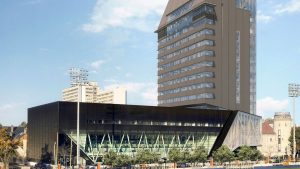The $42-million “crystal palace” being built as part of a $3-billion Parliament Hill renovation project is reportedly on schedule but the architect responsible for it is not at liberty to discuss further details.
Canadian architect Norman Glouberman was not given permission recently by Public Works and Government Services Canada (PWGSC) to discuss the project with the Daily Commercial News (DCN). PWGSC informed the DCN that an interview was unlikely and to submit questions in writing. There was no response to either the interview request or written questions despite several follow ups.
Glouberman says he’s disappointed by that but "his hands are tied."
"My contract says we can’t speak to the media without PWGSC’s permission," he said.
Glouberman, whose firm Arcop is partnering with Montreal’s Fournier Gersovitz Moss Architects, is a fellow of the Royal Architectural Institute of Canada and has a global reputation. He’s been working on the Parliament buildings renovation since 1995 though the project was stalled in 1998-99 until 2003-04. He then was called back to pick up where he’d left off.
Critics of the project have noted that back in 1995 renovations were projected to cost just $465 million. Prices have been escalating steadily and were at $1 billion in 2011-12. Now they are close to $3 billion. In 2011 Auditor General Sheila Fraser said the costs could go past $5 billion. However, recently, a report submitted to a parliamentary committee stated that the massive multi-year project is not only on schedule but on budget.
Pat Martin, NDP MP (Winnipeg Centre) and chair of the Government Operations and Estimates Committee said the auditor generals have long complained "there are too many cooks in the kitchen."
"We’re spoiling the soup because everybody is tampering with it," said Martin, a former journeyman carpenter with PCL. "That’s why everything takes so long and costs so much to do on Parliament Hill."
While there are many components of the renovation, including masonry repairs and restoration and structural shoring, one of the key elements Glouberman was initially keen to talk about was the $42-million glass and steel canopy slated for the Centre Block courtyard.
The canopy will cover what is an open area and create a controlled environmental space to set up a temporary House of Commons while the traditional House of Commons is renovated. The canopy would be then configured into committee rooms and other offices when the traditional house renovations are finished sometime around 2017.
The design is drawn from the Oxford Museum of Natural History, also built in a Gothic style in the 1860s. Oxford Museum features clusters of steel pipes that rise up to a pedestal to support curved steel girders which form classic Gothic rib vaults that in turn support the glass.
The updated version is more modern but reflective of that school, with white triangular arches and white steel support girders as columns.
The Canadian homage to Oxford will also feature some "wood like products" Glouberman told the Ottawa Citizen in an interview when it was first unveiled. The space is almost exactly the same dimension as the existing House of Commons.
The design had to be revised and doubled the initial $24 million cost because the glass originally specified would not be suitable for the television cameras which cover house debates.
The entire renovation and restoration of the Parliament buildings is slated to be finished in 2020. Glouberman told the Ottawa Citizen it would be "the work of a lifetime which will restore the building to its initial glory and perhaps more than that."
In 2009 there were allegations that one of the winning bidders for the renovation work had low balled a $9 million contract by $7 million with inside help.
Testifying at a committee hearing into those allegations, Glouberman said, as the architect, he would have had nothing to do with tendering.
However, his comments did provide some insight into the unique challenges of working on a 150-year-old structure which has already been renovated several times and had to withstand the harsh Ottawa climate.
"We’re dealing with a building built in the 1860s, bearing masonry that’s undergone a number of renovations. It has a lot of asbestos in it. With the present policy, we’re trying to bring it up to seismic regulations, seismic requirements," he told the committee.
"The combination of all of this, together with the requirements for a parliamentary building, means it is very complex. The masonry is in extremely poor condition."
Still, as Glouberman testified, he and the team have emotionally bonded with the project.
"This is a project we’re very proud to be part of," he said.
"We’ve been working on it for 15 years. I think we’ve developed a love of the building and definitely, I think, it’s worth the price that we have to pay for this."



Recent Comments
comments for this post are closed