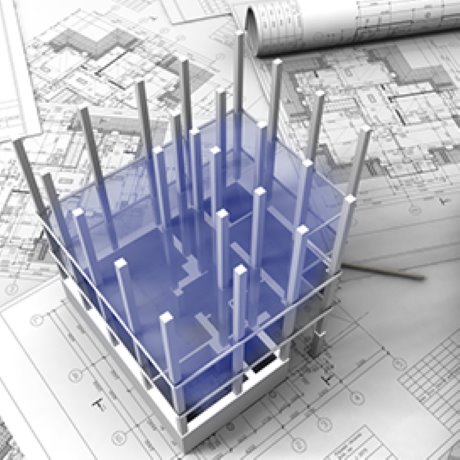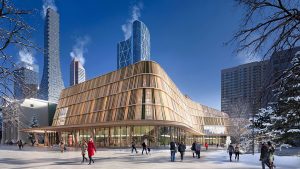At its basic level, the equivalent three storey–high steel central spine at the University of Calgary’s new Taylor Institute for Teaching and Learning is a big rectangular steel box.
But basic is not really the word to describe neither the design and construction or the purpose of the 7.9-metre-high (26-foot-high), 67-metre-long (220-foot-long) Vierendeel truss-supported corridor.
Serving as the institute’s main public space, the spine connects to the institute’s Learning Forum to the south, while dramatically cantilevering over open space on the east and west sides.
Designed by Toronto-based Diamond Schmitt Architects Inc. in association with Gibbs Gage Architects, the institute is being described by its project partners as a flexible building which will make the University of Calgary a world leader in innovative teaching.
Built on the site of the former Nickle Arts Museum, which was demolished in 2013, the 4,000-square-metre, (40,000-square foot) institute will feature the latest advancements in teaching technology, mock classrooms, a simulation centre for teaching and highly flexible public lecture space and multi-purpose facilities.
CANA Construction is the construction manager, Entuitive Corporation is the structural engineer and Glenmore Fabricators Limited is the steel fabricator, detailer and erector. All three firms are based in Calgary.
Approximately 226 tons of steel—91 tons for the trusses—was used in the construction of the building.
Structural steel framing allowed for greater flexibility in occupancy loads and finishes, says Ian Washbrook, associate with Entuitive. However, the framing connects with the museum’s original concrete piles, although new concrete ones had to be added.
"It (reusing the foundation) allowed use to save on materials."
It might be argued most of the building users will probably be oblivious to that construction technique. But they won’t be able to miss the "commanding" spine which is comprised of two parallel AESS Vierendeel trusses—one north and one south—which cantilever 10.6 metres (35 feet) at the building’s west entrance and 16.7 metres (55 feet) over the east entrance, says Washbrook.
Set 9.1 metres (29 feet) apart, the trusses bisect the building and allow natural light to enter through clerestory windows.
"At night, the translucent skin acts as a beacon which represents the hearth of the University of Calgary campus."
Those views would have been obscured if more traditional diagonal web member trusses had been used, says Washbrook.
Not only are the Vierendeel trusses a significant architectural and structural element, they support a suspended amphitheatre over the west entrance which can be used for both formal and informal events.
In addition, they help support three pedestrian bridges which connect the north and south portions of the building, as well as various ‘hanging pods’ which serve as small break-out ‘rooms’ where six to eight people can sit.
Designing, fabricating, and erecting the trusses, however, was a challenge, says Washbrook.
To minimize the number of on-site welded splices, the trusses were cut into ten modules (or sections) vertically rather than horizontally. There were actually 12 sections, including the two end steel sections which tied the trusses together at the west and east elevations. As the loads were slightly oversized, City of Calgary and Alberta Government permits were required for the truck transport which occurred over a four-hour period in the early morning hours.
"There were no bolted connections for the trusses," says Washbrook, pointing out the erection process started near the end of last August and took until mid-October to complete.
One of the last pieces of work was welding the nodes — which are the intersection of the trusses’ vertical and horizontal members.
"It took a day to weld each node and there are about 300 nodes. The welders were real artisans," says Washbrook.
"The spine is simple in its clarity, but certainly not in its design," adds Diamond Schmitt project architect Matthew Lella.
Of course, designing the entire building was a complex undertaking. At the root of that complexity is its purpose as an interactive learning centre programmed to foster research into different methods of teaching and learning.
"It’s not a standard space with desks in row," adds Lella.
Unlike most university buildings which serve a particular faculty or discipline, it will be used by different faculties on a "semester by semester" basis.
The heart of the building is the highly flexible public forum space which can be changed "quickly and effortlessly" from a 400-seat auditorium to a flat floor dance studio or other uses such as a teaching lab or gathering hub for students, says Lella.
Construction of the Taylor Institute started in January 2014 and is scheduled for completion in January 2016, says CANA construction manager Nick Konicek. The south portion of the building was built first to provide support for the spine’s trusses.
A peak workforce of about 100 were on site in March of this year, he says.





Recent Comments
comments for this post are closed