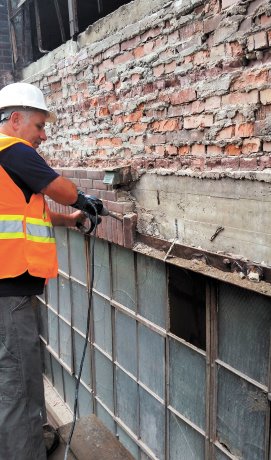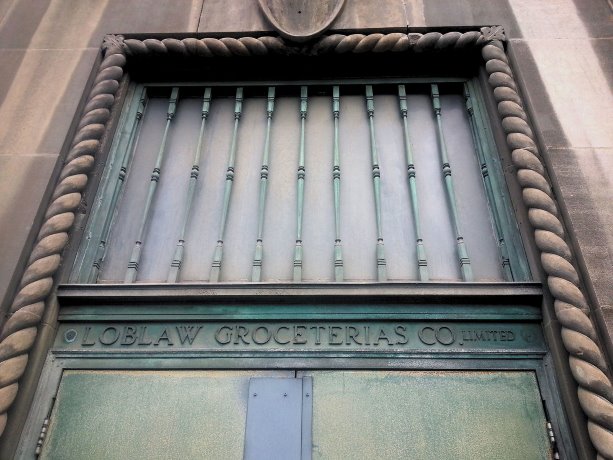Brick by brick the art deco Loblaw Groceteria Company building at Lake Shore Boulevard West and Bathurst Street is coming down to make way for a retail and office complex and twin tower condominium development — all 100,000 of them.
What’s unique about the project is that the exterior of the four-storey structure will be rebuilt, from new footings and a new slab, faithfully reproducing the exterior of the original 1927 design of the former grocery store headquarters and warehouse.
More than that, the new supporting infrastructure will allow for a vertical cap, an extension of more floors to house offices, which further leverages the original footprint with more revenue space.
The newly named West Block development is a partnership with Loblaw through its property arm, Choice Developments REIT, and Wittington Properties — another George Weston Ltd sibling.
Concord Adex has acquired the air rights to construct two residential condominium towers of 37 and 41 storeys with a combined 876 units on the 3.5 acre site. Plans also call for a Loblaws Great Food Store, which was part of the original plan to build a SuperStore there when the application was first filed in 2004.
Architectural firm ERA, with architectsAlliance and PICCO engineering, will be working on the project from deconstruction through reconstruction, says Scott Weir, a principal at ERA.
"It is sort of a cross between an art deco building and Detroit inspired, Albert Kahn type of good industrial building," said Weir of the heritage designated building designed by Toronto firm, Sparling, Martin and Forbes.
"It does have art deco features especially around the parapets."
The building served as the headquarters and warehouse of the supermarket chain created by Theodore Pringle Loblaw in the 1920s.
Paul Goldsmith of Historic Restoration is the contractor charged with debricking, sorting, cleaning and storing the bricks over the next couple of years and says it’s going to be a tricky job.
"Not just the bricks, because we were supposed to start in March, but also there’s 2,500 stones which have to be taken out," he said.
"We’re going to have to cut them and make sure they come out without breaking or chipping. We’ll make the call with each one as to whether they can be repaired or whether they need to be replaced or if they can just be reinstalled. We can get the stone to replace them and recarve them but they won’t have that patina of age."
He said the masons can use slings to get underneath — a seat belt style which is thin — or a split pin lewis. They’re also using cranes and a mast climber with a 9,000 pound payload.
"These stones were lowered in to place so they already have holes drilled in them which will help," he said. "But we’re going to protect the edges and corners before we lift them."
Weir said the site sits on reclaimed land south of Front Street where an industrial complex consist of the Loblaw building, Tip Top Tailors across the street at Coronation Park and the more ornate 1927 art deco Crosse and Blackwell building by Toronto architects Chapman and Oxley.
The problem with the structure, he said, is that the brick façade is held on with ferrous mounts and they’ve corroded to the point of failure. Also, the metal lintels above the windows have failed while the design of the windows had them sit in a slot and once water started getting in over time it created a lot of damage.
As it stands, the structure is not safe and must be torn down, despite some efforts to work with the limitation.
"Also there’s Garrison Creek which runs underneath," Weir said. "It’s in a culvert and we’ve had divers down there to check and it’s in good shape thank goodness."
The real challenge then will be the masonry and the plan is already underway. Each brick is freed, measured, catalogued and numbered by location and size.
They’re then stacked on pallets by size as either whole or half bricks and transported to Heritage Restoration’s yard for cleaning and storage.
The bricks are of different dimensions, some standard Ontario sizes for the time while others are slightly larger. The team has found the original plans but it is hard to discern details so extensive mapping, measuring and cataloging of the building’s design and dimensions in situ have been taking place.
The bricks won’t be placed back in their exact spots but will be laid according to where bricks of that size and shape were originally set. Weir said since the structure is concrete with a brick façade — as will be the new structure — and some design changes have been incorporated, they will have a margin of about 10 per cent of materials, which should offset the need to source any more bricks.
"We expect to have all the bricks down by December," said Weir, noting there are some limestone blocks with carved details that will also have to be extracted and stored.
The scope is massive, notes Weir, who isn’t sure if it’s the biggest in Toronto or anywhere.
"Certainly the Bay-Adelaide centre project is similar," he said of the four-storey stone and brick structure at 327 Bay St., built in 1926, known as the National Building which ERA is also involved in preserving.




Recent Comments
comments for this post are closed