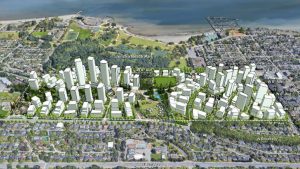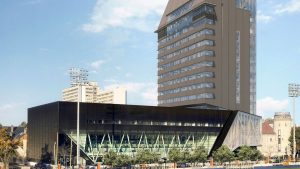TORONTO—A new neighbourhood project at Perth Avenue and Sterling Road in Toronto has been given the final seal of approval.
Called Lower JCT. (Lower Junction), the project is located in the south end of the Junction Triangle, and construction is to start immediately, explains a release from developer Castlepoint Numa.
Once completed, Lower JCT. will provide space for up to 2,500 jobs, be home for 1,000 residents, and support a number of community improvements, including a new park and open spaces, a new daycare facility, and affordable housing.
The redevelopment of the eight-acre site on will support several of the City of Toronto’s key objectives including the realignment of Perth Avenue, the preservation of a large parcel of land for employment uses, the restoration of a designated heritage building, and the remediation of a former brownfield site, the release reads.
Castlepoint Numa is leading the site redevelopment. Its partner RioTinto Alcan recently completed its clean up of contamination related to its industrial past. A comprehensive soil remediation program, which began a few years ago, is now complete.
"Lower JCT. will transform its industrial heritage into a creative mixed-use district that provides diverse employment opportunities, a range of housing types and tenures, including larger units to support families, all anchored by a new community park," says Elsa Fancello, development manager of Castlepoint Numa in a statement.
The next steps include the rehabilitation and restoration of the Automotive Building, a heritage-designated industrial building and the new home of the Museum of Contemporary Canadian Art and other tenants in the arts and digital media sector.
"Castlepoint Numa with its partner Greybrook has committed to invest tens of millions of dollars into restoring and preserving this unique building and is targeting completion by the end of 2016," the release continues.
"Several other new buildings are in the works and an international team of four architects including Chris Peck of Los Angeles, Toronto’s Peter Clewes of architectsAlliance, Prishram Jain of TACT Architecture and Gianni Ria of Page + Steele / IBI Group Architects have been selected and the detailed design process is currently underway for Lower JCT.’s first development phases."
In all, the plan will be approximately 565,000 square feet and will include new office, retail, cultural, and commercial spaces and 540,000 square feet of new residential, supporting a range of different housing types and tenures. It will also feature over an acre of new parks and open spaces throughout the site.





Recent Comments
comments for this post are closed