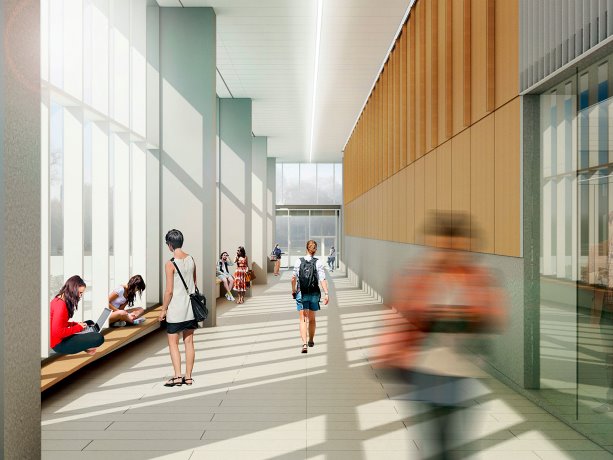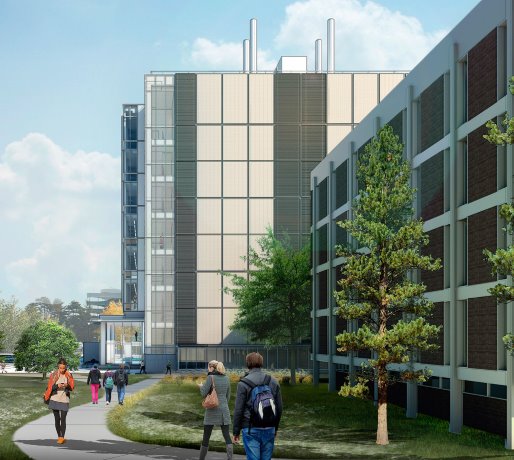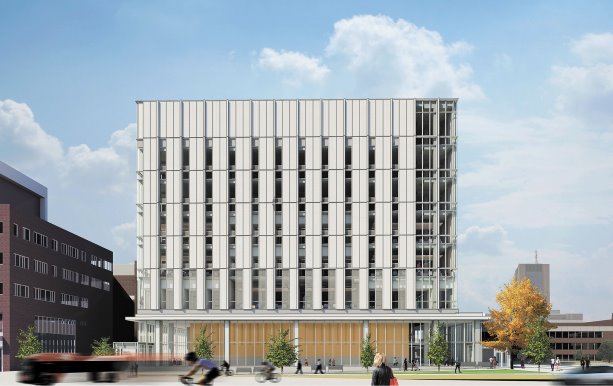Ottawa’s Carleton University has broken ground on a new $52-million facility designed to foster interdisciplinary collaboration between the neuroscience and health science programs.
Designed by Montgomery Sisam Architects Inc. and NXL Architects Inc., the seven-storey, 120,000-square-foot Health Sciences Building is being constructed by R.E. Hein Construction Ltd.
The building has been designed to achieve a rating of 4 Globes under the Green Globes program, an online green building rating and certification tool. Occupancy is scheduled for August 2017.
Darryl Boyce, the university’s assistant vice-president, facilities management and planning said a workshop was undertaken during the design phase to facilitate environmentally friendly design decisions.
He said the university opted "a number of years back" to design its facilities in accordance with the Green Globes system rather than LEED.
"This was based on an analysis of the costs and benefits of the two programs," Boyce said in an interview. "It was determined that the Green Globes system was actually better for the purposes of planning what we are going to do and then tracking that we have actually done that."
Boyce said the system also provides for independent third-party verification of the building’s environmental attributes "if we want to go that route or we can just have a building that we know is sustainable."
The building in part will house a 350-seat, interactive lecture theatre, as well as flexible undergraduate teaching labs.
The open-concept research labs are intended to provide greater access to experiential learning opportunities for students while encouraging interdisciplinary collaboration and closer interactions within departments.
Researchers will collaborate on topics that include infectious and chronic disease, prenatal influences and healthy aging.
The building is being constructed on the site of a parking lot east of the Steacie Building. Carleton’s plan for its campus involves phasing out surface parking lots to make room for grass areas.
"We turned a parking lot into a building site, so there is actually going to be more grass in that area than there was before," Boyce said in reference to some of the building’s green features.
From the perspective of environmentally friendly design, Boyce said close attention has been paid to such aspects as the building envelope, water usage, and energy-efficient lighting.
Intelligent building operations have also been taken into account, he said.
Each floor has its own ventilation systems, which allows floor layouts to be readily modified.
Architecturally, Boyce said the building boasts "a very modern" exterior, featuring curtainwall and precast concrete.
"This building will light up like a beacon in the evening and will frame one side of what is going to be a new quad for the campus," Boyce said.
He does not expect that any particular challenges will arise during construction.
"We have a relatively comfortable construction schedule," he said.
Foundation construction was scheduled to get underway early in 2016.
Substantial completion is slated for July 2017.
The project team includes structural engineers Halsall Associates, now part of WSP, mechanical-electrical engineers Chorley + Bisset Ltd. and landscape architects MMM Group.

1/2
Photo:




Recent Comments
comments for this post are closed