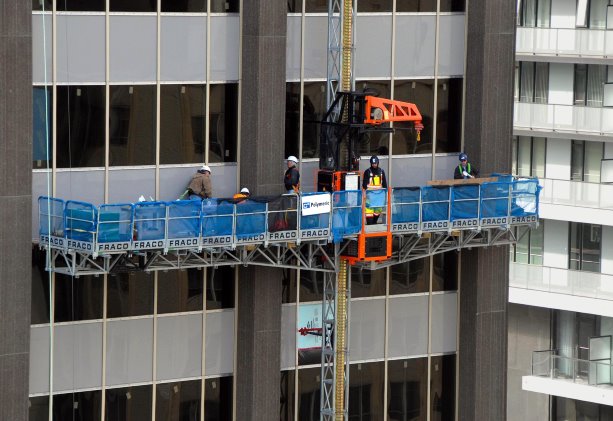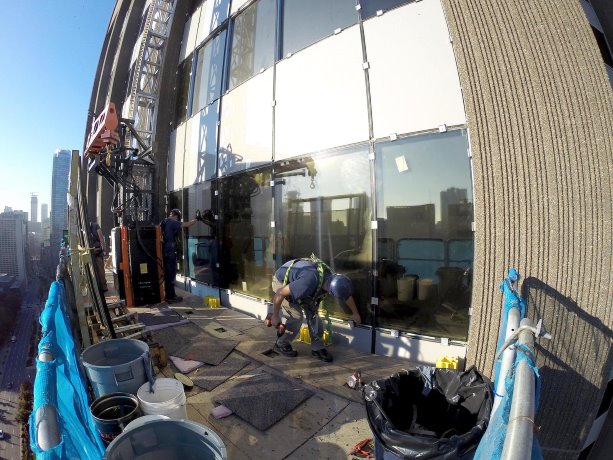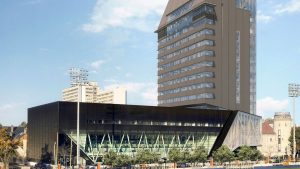Building envelopes don’t last forever — in some cases they don’t even function effectively for a decade.
"It’s often difficult to determine whether the failure is the result of bad design or improper installation," says Rob Wood, president of curtain wall retrofit specialist C3 Polymeric.
"In some cases the area that failed was a transition of responsibility between two trades and someone simply made an on-the-spot decision."
Construction failures are often related to poor detailing. This can include: leaving holes in the curtain wall; using too much sealant causing blockage of drainage paths; improper compression on gaskets; and poorly supported glass panels that sag.
"A large number of early failures are caused by improper drainage," says Wood. "Water finds its way into the building or compromises the integrity of sealed units. It would be much cheaper to catch these problems during a construction inspection, but inspection budgets are often small or non-existent. Spending $5,000 to fix something during construction can avert a $100,000 retrofit."
Sealed units also have a lifespan shorter than the lifespan of the building in which they’re installed. Other components can also fail. Gaskets dry out, sealants and glazing tape may squeeze out over time and UV radiation damages components.
C3 Polymeric typically retrofits curtain walls using the least invasive and least costly approach that meets the requirements of the project. These approaches fall into three general categories: refurbish, overclad and reclad.
Refurbishing
"For refurbishing, we’re generally talking about the least involved, minimally invasive level of work," says Wood. "It’s generally the speediest solution with the least impact to tenants. However, it also offers the least amount of architectural flexibility and thermal upgrades are limited by the building’s existing system."
Glass units must often be briefly removed and replaced. Refurbishment often involves redetailing, resealing, and replacement of expansion joints and other air and water seals.
Example: Edmonton’s City Centre Place
Built in 1974, the facade of this 24-storey office tower had been gradually transformed into a patchwork of replacement glazing units. C3 Polymeric replaced all 1,800 insulated glazing units and reworked all spandrel areas. All primary and secondary seals and expansion joints were detailed.
"We were able to modernize the look of the building while improving its energy efficiency," says Wood. "By replacing glass units outside of working hours we ensured that tenants were minimally disturbed."
Recladding
Recladding involves removing the building skin and replacing it with a new system.
"This is by far the most expensive of the options and has a high potential for disruption to tenants," says Wood. "It’s usually the last resort and not a preferred option."
Example: Northumberland County Courthouse, Cobourg, Ont.
C3 Polymeric provided a complete recladding of an active one-storey courthouse. Through careful planning, the court maintained full use of the facilities inside during construction.
Overcladding
"Overcladding only works for a limited subset of retrofits, and it’s more expensive than a refurbishment, but considerably cheaper than a reclad," says Wood. "Typical candidates are single-glazed systems built in the late 1960s and early 1970s that are not true curtain walls. They are typically face sealed systems that do not provide a robust wall system. This can actually be the least disruptive method, as it may be possible to install the new system prior to removing the original components."
Example: 400 University Avenue, Toronto
Working with Crown Property Management, C3 Polymeric designed and installed an entirely new curtain wall over the old system. Original glass units were removed last to minimize disruption to tenants.
"Once these panels were removed, the remaining original framing elements were clad from the interior," says Wood.
Wood spoke at Construct Canada 2015 in Toronto.





Recent Comments
comments for this post are closed