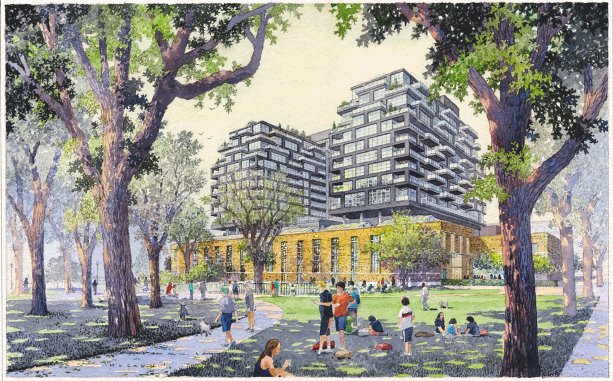MOD Developments Inc. and Woodcliffe Landmark Properties are spearheading a mixed-use development in downtown Toronto that will incorporate a 1930s-era public utilities building.
Located on a 1.3-acre site on Richmond Street West, the 13-storey Waterworks project will include condos, a food hall, affordable housing units and a YMCA, all connected to the city’s St. Andrews playground.
The 299 residential units will sit atop the original heritage building in a horseshoe-like shape. The restored portion of the building will house the YMCA, food hall and ground-level retail.
The full-service YMCA will include a 25-metre pool, gymnasium and other facilities. An existing social services agency, Eva’s Phoenix, will remain in the building.
The facility’s Art Deco exterior will be preserved, the developers said.
A date for groundbreaking has not been announced.
The project is being undertaken by a team that includes Diamond Schmitt Architects, heritage consultants ERA Architects, Cecconi Simone Interior Design and landscape architects Janet Rosenberg & Studio.
"The existing heritage building on site is an elegant public works building of inspired architectural quality," said Diamond Schmitt principal Donald Schmitt.
"Nevertheless, it is also truly robust because of its industrial origins."
The building structure, skylights and ceiling elements, windows and door openings, are all being refurbished "but will retain much of their materiality and detail.
"This will define the retail public spaces and their character," Schmitt added.
The site occupies the entire width of a city block. Plans call for the creation of a pedestrian mews and routes that provide access through the site east to west and north to south through "a beautifully proportioned" outdoor courtyard.
"A key design consideration for us was the full heritage restoration of the whole block and the integration of a diverse, urban mix of uses in a balanced way so the ensemble of programing and our architecture is greater than the sum of the parts," Schmitt said.
The building was constructed in 1932.
Central to the scheme is the transformation of a vast block-long, 28,500-square-foot garage with its "robust" industrial heritage and 45-foot ceiling into a food hall.
In the 19th century, the city’s third largest public market occupied that location.
Plans for the revitalization of the heritage building come in the wake of the sale of the property to the developers by Build Toronto, the city’s real estate development and investment corporation.
In a statement, city councillor and Build Toronto chair David Shiner said the "spectacular" project uses underutilized real estate to help achieve Toronto’s city building goals.
"What was once used as an open food market and later to house city waterworks employees has been sitting vacant for years," he said. "We now have the opportunity to return this parcel to its community."
The property originally housed the St. Andrew’s Market. Although a fire claimed the original building 10 years after it was opened, a Renaissance revival-style structure was built in its place in 1873.
Since that time, the property has played home to a police station, library and community hall before its final incarnation as an Art Deco-designed water treatment facility in 1932.



Recent Comments
comments for this post are closed