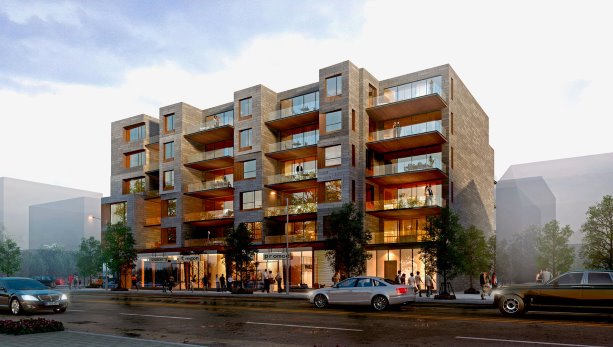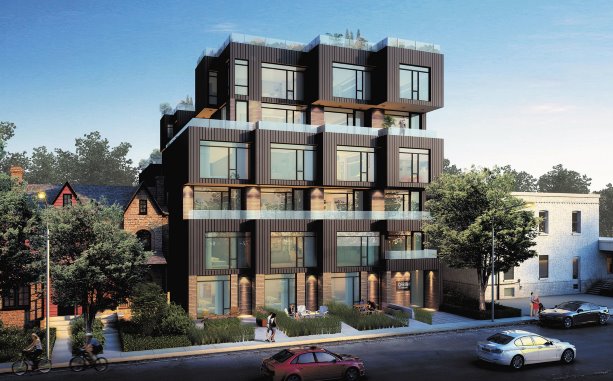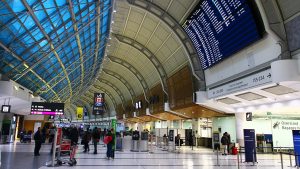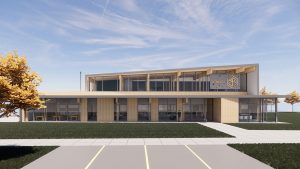Toronto is catching up to the rest of Ontario as two six-storey wood-framed condos are set to rise in the city.
While there are between 10 to 15 mid-rise wood structures planned or being built across Ontario, Toronto is late to the party, said Steve Street of Wood WORKS! Ontario.
The Ontario Building Code was changed in January 2015 to allow wood-framed structures to go up to six storeys.
David Moses, of Moses Structural Engineers, who is working on both projects in Toronto, says it’s only a matter time before there will be pressure to extend the height of wood structures to at least double the current limit.
The first Toronto project will be Heartwood The Beach at 1884 Queen St. E. at Woodbine Avenue, on the site of a former gas station. Permits are pending and work is expected to start in June, said Quadrangle architect Richard Witt.
Next up will be The Cabin at 45 Dovercourt, a six-storey structure consisting of 25 units with two floors in each.
The units range in size from 895 square feet to 2,638 square feet squeezed onto a 60 by 110 foot lot. It is in the rezoning stage.
The Cabin is in the form of cubes stacked on top of each other, designed by Raw Design principal Roland Rom Colthoff.
Changes to the code came after a war of words between the Canadian Concrete and Masonry Producers Association and the Canadian Institute of Steel Construction on one side versus the Canadian Wood Council.
Safety issues were cited with predictions wood frame buildings would be at a higher risk for fires and termite damage and prone to damage in the event of wind storms and earthquakes.
The code, however, has incorporated a range of safety features, not least of which is mandatory sprinklers inside and out, stairway and elevator shafts made with non-combustible materials and sealing of all mechanical conduits and chaseways.
At The Cabin, for example, party walls are block and there’s a structural steel beam that provides stability against wind and earthquakes tying the six floors together.
Also, in many cases, the wood being used is an engineered product — much like engineered wood floors, which are a combination of wood and other materials laminated together — and is also treated to be fire resistant.
"The sprinkler stops the fire at source," said Street. "The drywall and the other materials are there in a worst-case scenario in case of a total failure of fire suppression."
For developers there’s a cost saving: wood frames go up faster, need fewer trucks and create less dust and noise, which is important when working in urban areas like Toronto where there’s already an established community, said Street.
Wood still has a stigma, however, which is why some developers in southwestern Ontario building low-rise rentals aren’t publicizing their use, noted Street, saying they want to stay under the radar.
On The Beach project Witt is using Cross Laminated Timber (CLT) while Rom Colthoff originally designed The Cabin with dimensional lumber, dropping the spacing to eight to 10 inches from 16 on centre at the lower floors but is now contemplating using CLT and other engineered products.
Witt is also using engineered wood for the shear walls.
"There’s some concrete too because after a certain level you get vibration so we’ve got some concrete on top to dampen vibration which is also good for the acoustics," he said, noting the exterior can’t be wood because of the building code. He has selected a wood-effect siding called öko skin made of thin slats of extruded concrete that mount like traditional siding.
"They’re variegated so they will have the look of weathered wood which is perfect for the Beach."
It’s been somewhat of a learning curve, said Moses, who picked up his experience with wood construction design over 10 years working in B.C.
"We’re telling clients that even before they’ve bought the property to get us involved, including the city."
He said there is some reluctance on the part of some developers because it’s new and they don’t want to be the first. The city has been cautious but supportive, he added.
"If they have questions they don’t shut it down, they just ask for clarification," he said. "It’s a learning curve for them too."
Ann Borooah, chief building official with the City of Toronto, said while wood over six storeys is a departure from standard building practices, it’s just another factor to consider.
"Ontario’s got a long tradition in concrete and is a leader," she said.
"Wood has been for smaller houses. The architects, designers, trades and suppliers, everyone has to get up to speed."
She said issues arise as standards in the new code are explored and tested.
"We’re quite interested to see something new, though we see new things all the time in Toronto, working with new buildings and existing buildings, it’s not like a cookie-cutter here," she said.
"Because it’s a novelty, we are open to very proactive discussion. These things are back and forth. Some firms are out in front and have more familiarity because they have a background.
"We have in Toronto a former chief building official from Vancouver, so he’s got the experience on our side of the fence."












Recent Comments
comments for this post are closed