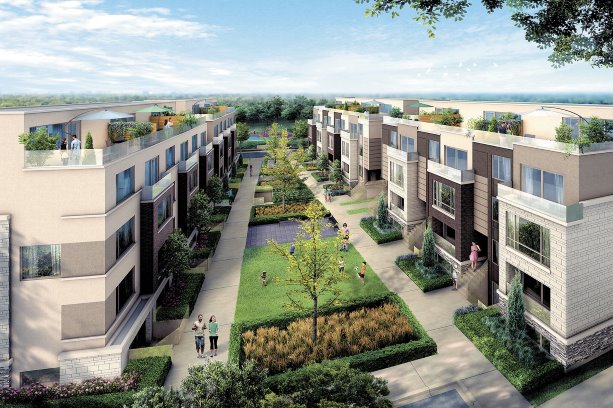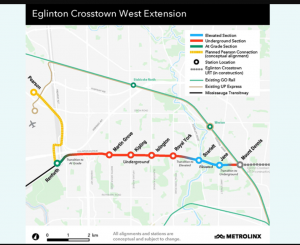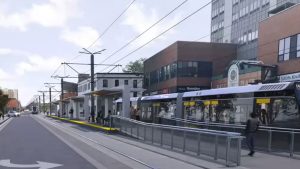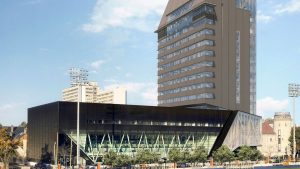The latest housing development from Adi Developments in Burlington, Ont. is a textbook example of how Ontario’s mobility hub policies can be translated into reality, says the developer.
Metrolinx’s Big Move regional transportation plan for the Greater Toronto and Hamilton Area calls for "a system of connected mobility hubs" that supports high-density development built around access points to a regional transportation system, offering "places of connectivity where different modes of transportation — from walking to biking to riding transit — come together seamlessly," explains the Metrolinx website.
Check, check and check, Adi’s CEO Tariq Adi rhymes off in describing the development vision for the firm’s Stationwest development in west Burlington.
Stationwest is a transit-oriented mixed-density development that will see 428 units built on 13 acres of reclaimed brownfield lands directly adjacent to Metrolinx’s Aldershot GO station over the next four years, to be followed by another 1,000 units in highrise condo towers that will also feature retail and other uses.
Toronto’s Union Station is less than an hour away via GO Train and downtown Hamilton is the next stop heading west. Adi estimates their total investment at $435 million for the two phases.
Car-sharing and bicycle-sharing arrangements are a key part of the lifestyle offer, Adi explained.
"Living here you can ditch the car altogether," he said. "If you are commuting to work, say downtown Toronto, chances are you are going to take the train, get out at Union, then you are going to walk to work. If you get home and you need to run your errands you can do that — get home, hop off the train and take one of the car shares, to the grocery store down the street.
"If you want to hike or bike on the trail, there is a bike program we are going to be doing as well."
Adi noted there is irony with the proposal in that Burlington city planners urged the developer to increase the density of the proposal to meet mobility hub planning goals. Just last year, the argument went the other way — Burlington City Council opted to resist the firm’s proposal for a 26-storey condominium tower near the downtown core. The height and density was out of character with the surrounding mix, the councillors claimed.
"We had that application, with all the controversy about the height, and then we walked in a couple of months later to submit this application, and sure enough the city goes back and says, no we don’t like your low-rise," Adi said. "Because we were looking at an entire low-rise parcel, and the city says, no, we want to see more intensification."
The city is currently updating its Official Plan to incorporate mobility hub policies.
"The Official Plan update will identify a policy framework that addresses Mobility Hubs," said city senior planner Leah Smith in an email message. "The identification of Mobility Hubs incorporates direction from the Regional Transportation Plan (The Big Move), and is in keeping with the Major Transit Station Area policies of the Provincial Growth Plan (Places to Grow)."
The development will be built in several phases that Adi calls 1, 1B, 1C and 2. The land — off Waterdown Road near Highway 403 — was formerly designated for industrial uses but was recently redesignated to permit residential. His firm has had its eye on the property for years and was able to acquire it in 2014. Soil remediation to remove petrochemicals and iron ore, using consultant Landtek, cost more than Adi expected, said the CEO, with a final price tag of nearly $1.5 million.
Further work in consultation with Conservation Halton to ensure adequate drainage was also called for, given the site was in a flood plain and the existing drainage culverts were too small, he said.
Jamie Tellier, manager of urban design for the city’s planning department, said he expects site plan approval for the first phase to come soon.
Property servicing will take six or seven months starting this year, Adi said, and then construction can begin. The first phase has 35 townhouses and another 58 back to back; they sell for $400,000 to $600,000. Phase 1B will consist of 140 stacked townhomes that will sell for under $350,000, said Adi.
Early demand was very strong, he said, with 100 townhomes sold in two days.
"It was a strong indication of, one, demand, and two, strong demand around transit," said Adi.
Other consultants engaged by Adi have included Urbantech for engineering, Jablonsky AST and Partners for structural work, ICON Architects for design and U31 for interior design.
Adi Developments has done its own research to determine how much parking needs to be allocated at its sites, and the CEO suggested older standards should not apply. Planning staff have urged 1.25 parking stalls be built per unit but Adi feels .85 or .9 per unit better reflects current reality. And he also noted, each stall costs $35,000 to $40,000 and that cost is passed on to homebuyers.
"So the consumer has to think, do I really want to pay that much to have a parking stall, or can I get away without having a parking stall and ditching the car payment as well?" said Adi.
"The way to do that is to live around these communities, within a one-kilometre radius of transit."









Recent Comments
comments for this post are closed