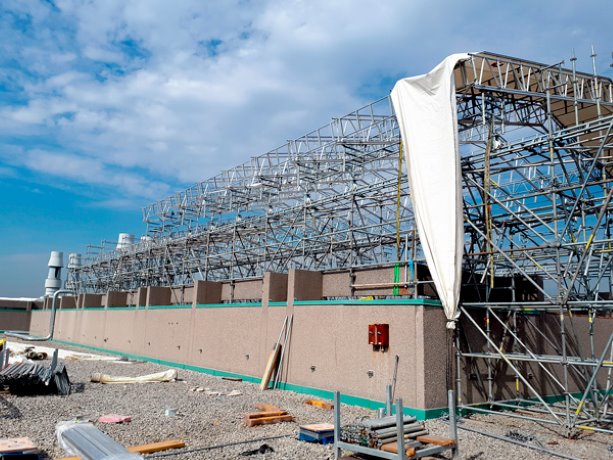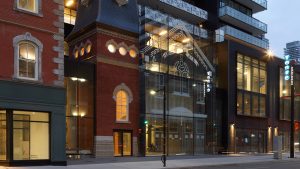Toronto’s York University is incorporating aspects of Integrated Project Delivery (IPD) on a complex renovation of its 48-year-old Farquharson Life Sciences Building.
Richard Francki, assistant vice-president, campus services and business operations, said the university has not yet executed a major capital construction project using this model, but is interested in the concept.
"We haven’t fully committed to IPD on this particular project," he said.
"What we thought we would do is embrace the principles, work our way through the process as a team and get comfortable with the concept.
"Once we have felt our way through it on this project, we might consider specifying IPD as a project delivery methodology on one of our (future) major capital projects."
The project, now underway, involves the renovation of 68,000 square feet of space in the three-storey Farquharson building, one of the original structures on the university’s Keele campus.
Construction costs are estimated at $32.5 million.
The construction manager is a joint venture of Toronto’s Gillam Group Inc. and Alberta’s Chandos Construction. The two contracting firms are currently collaborating on an $85 million IPD project in Barrie, Ont.
"It has been great working with Gillam and Chandos," Francki said. "They have brought an interesting dimension to the project by introducing IPD to us."
Architect on the Farquharson renovation is NXL Architects, which previously designed the university’s Life Sciences Building that was completed in 2012.
Francki said participation in the IPD process paid off in part in terms of defining "the 1,001 details inherent in the process of decoupling" parts of the building.
IPD also helped the architects better understand "what was possible in terms of creating new layouts" for the building, which houses a number of teaching and research labs.
The renovation is part of a $48 million major science building renewal project that is being funded under the federal government’s Post-Secondary Institutions Strategic Investment Fund.
"As soon as we saw the criteria, we recognized that the Farquharson renovation fit the bill in terms of improving research facilities and energy efficiency," Francki said. "It was a perfect match."
In all, four science and health research buildings will be modernized on the Keele campus. Modern biology labs will be created at the Glendon campus. The province and the university itself are also contributing funds.
Francki said the Farquharson building renovation will account for the lion’s share of the total costs.
The facility, constructed during the early years of the university, was deemed to be "in dire need" of renovation, he said.
"Building systems were falling apart," he stated. "We were experiencing recurring leaks in the pipes…We thought we could take advantage of this (federal) program to refresh the guts of the building."
The building’s core is being gutted and renovated. The west wing is being kept operational as are a few basement labs and a greenhouse connected to the building at its east end.
"We will be providing modern lab facilities that any science faculty will be proud to have," Francki said.
Key trades and suppliers include Modern Niagara (mechanical, electrical and plumbing); Vipond (fire protection systems); Priestly Demolition; M&G Steel (structural steel); Cif Lab Solutions (lab casework and fume hoods); Safway (temporary roof protection); and Cantrol Environmental (thermostatically controlled rooms).
Trade packages are being tendered in accordance with York procurement guidelines. The project, which must be substantially completed by April 30, 2018, has posed its share of challenges, particularly in light of the fact that only the core of the facility is being renovated.
"As we gut the core of the building, we are slicing through various building systems," Francki said. "We have to provide temporary connections. We have to keep other sections of the building alive while we operate on the rest of the building."
Dust control has also been an issue, he said, given that scientists and researchers housed in the west wing and some operational basement labs "need fairly pristine conditions" in which to function.
"Dust control, especially during the demolition phase, has been a real challenge," Francki said. "We really had to up our game to get on top of this."
At one juncture, after the floor plates had already been designed, the university found itself in negotiations with the City of Toronto regarding retention of what were deemed certain heritage features.
"We ultimately managed to bridge that divide, but that process created a delay," Francki said. "Incurring delays inevitably results in cost pressures when you are on a tight schedule."
Relocating building occupants had to be taken into consideration well in advance of a start on construction.
"Recognizing that this would be a huge challenge, we tackled it head on," Francki said. "We managed to get through that successfully.
"Our next challenge will be re-occupation of the building, but that will be a simpler exercise."











Recent Comments
comments for this post are closed