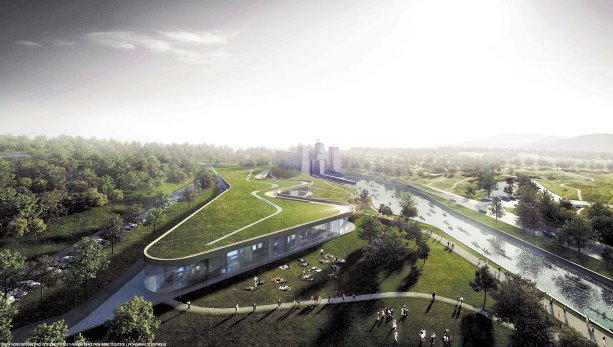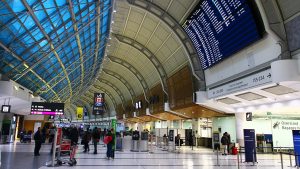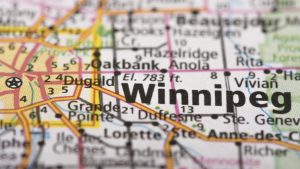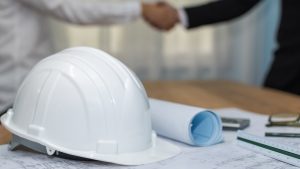PETERBOROUGH, ONT. — The new Canadian Canoe Museum facility is progressing with the first phase of the project, concept design, complete.
The museum is moving to a new facility located beside the Peterborough Lift Lock National Historic Site on the Trent-Severn Waterway.
In concept design, museum staff and volunteers worked with the architect team to create preliminary floor plans and elevations that are based on the functional requirements of the organization, states a release. The first phase will be followed by schematic design, detailed design and construction documents.
Many stakeholders and advisors were included in concept design and contributed to the discussion, consultation and decision-making, the release continues.
Several developments that came out of the concept design phase include:
• the Collections Centre, which will house the museum’s entire collection and be totally accessible, will become a Category A collecting facility;
• the height of the building has been decreased. The building will have a lower profile overall and as such, be more site sensitive. As a result, additional square footage will be required in the Collections Centre; and
• the size of two public spaces has been increased. The pre-function space that supports the multi-purpose room by providing a pre-event gathering space and the galleria space, which is a wide hallway that winds along the waterway adjacent to the serpentine glass wall.
According to the release, the schematic design phase will see the design team advance the concept design by adding depths to walls and floors, adding doors and furthering key elevations. Decisions related to landscape, parking and site plans, furniture placement and lighting and mechanical systems are within the scope of this phase.











Recent Comments
comments for this post are closed