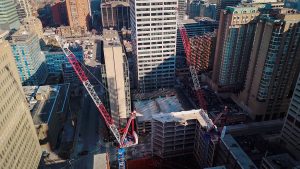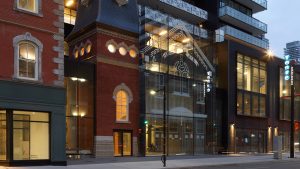Work continues at Ryerson University’s heritage building at 44 Gerrard St. for the Centre for Urban Innovation (CUI) in Toronto.
Ryerson University has retained PCL Constructors Canada Inc. (Toronto) to provide construction management services for the revitalization project, which will be a research, incubation and commercialization hub. The collaborative space will support researchers and innovators with industry links to alternative energy, water management, food production, body metrics and human health, data analytics and urban infrastructure. State-of-the-art energy and water use systems will act as a living laboratory and object of study for CUI researchers. In addition to maintaining the existing heritage building, this project involves the addition of two new interconnected buildings, three and five storeys in height. These purpose-built spaces will allow for zones dedicated to wet and dry lab research as well as research fabrication, incubation and commercialization. The project is designed to LEED Silver standards, adaptively reusing the existing building and reducing its carbon footprint. Completion of the project is slated for fall 2018. The project was designed by Moriyama & Teshima Architects and ERA Architects are the heritage architects. Consultants are LEA Consulting (structural); Crossey Engineering Ltd. (mechanical/electrical); AM Candaras Associates (civil/site services); RWDI (LEED); NXL Architects (lab); Urban Strategies (urban planning); and PLANT Architect Inc. (landscape).











Recent Comments
comments for this post are closed