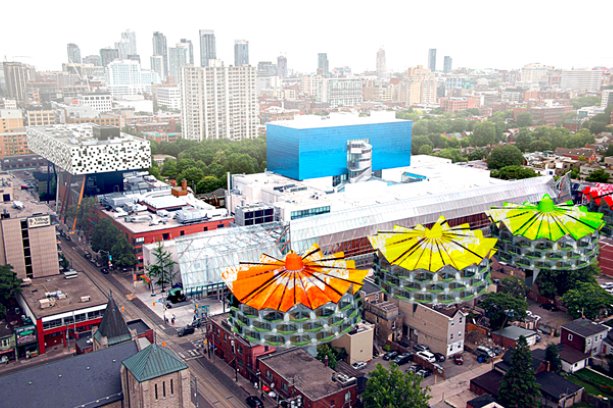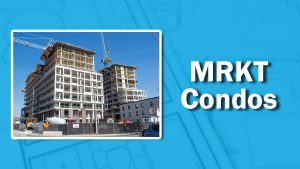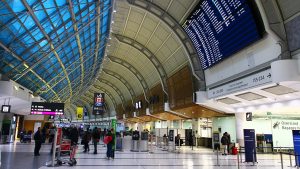As city populations around the world expand at unprecedented rates, a corps of urban thinkers is examining how to add density by building on top of existing buildings, rather than rebuilding cities from scratch.
About 25 per cent of the existing buildings, which are mostly masonry structures, in London, England can support additional floors comprised of such lightweight wood products as laminated veneer lumber (LVL), Mike Kane told delegates during a seminar at the Toronto Wood Solutions Fair recently.
Kane, a director of London-based KMK Architects Ltd., said tracts of long-established neighbourhoods largely made up of council (public) housing in London proposed to be demolished could be saved by adding wood storeys.
"Why don’t we look at the existing fabric of our cities as something positive — something which we can retain along with the communities that live there?" he said.
Planning regulations and financing are often big hurdles that hold back design innovation, he said, adding much of the new housing in cities around the world is expensive and beyond the budgets of many residents. London is a prime example.
Kane served as a juror for an international competition called The City Above the City, run by Metsa Wood, a Finland-based timber manufacturing company. The competition received 174 entries from 69 cities and 40 countries.
One of the competition’s entries from a Toronto team consisted of umbrella-shaped residential structures built behind and cantilevered over top of an existing main street vernacular across from Toronto’s Art Gallery of Ontario.
The hybrid structures would be made of an LVL frame supported on steel sections around a concrete core.
The submission was led by architect Marco VanderMaas and a group that included architect Heather Asquith and author Jay Pitter. The design, which complies with building code amendments for wood construction up to six storeys tall, would double density without destroying existing building stock, said VanderMaas.
The conceptual design "opens another discussion on how we can maintain our neighbourhoods," he said.
"Our built environment is simply not keeping up with the growth of our increasingly diverse social environment, but we are nostalgic about our past," said VanderMaas. "We are building outwards with lumber-framed single family mostly detached housing and upwards with large concrete and steel condominiums…What about the in-between?"
Kane said one of the takeaways from the international competition is timber’s adaptability to different cultures, climates and conditions.
One submission placed housing atop a centuries-old masonry aqueduct in Istanbul.
"The idea is thinking of using the ruins of a city as something you could use (to build on) rather than simply using (existing) buildings," he said.
Kane’s firm has proposed to add 50 residential units above an old building in Leicester, England. The addition requires a full planning application as it is deemed a new build, he said.
"We don’t have the zoning laws here in the U.K., especially in the city areas, though sites are dedicated as housing or industrial generally, but can be changed on application," he explained.
He said the British government recently introduced "an easing of planning permission from office to housing" that encourages developers to provide more housing, but the normal space requirements — 500 square feet — don’t apply. That means many of the flats will be "very small…300 square feet."
Metsa Wood has launched an initiative called Open Source Wood, a knowledge-sharing website about modular wood design and construction. The objective is to tap into "a huge amount of talent" in the design-building industry and open minds to new ways of architecture building "and how wood can be a solution," Kane told the delegates.











Recent Comments
comments for this post are closed