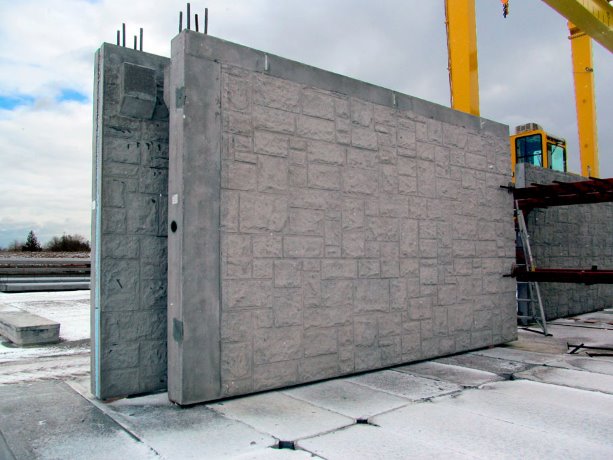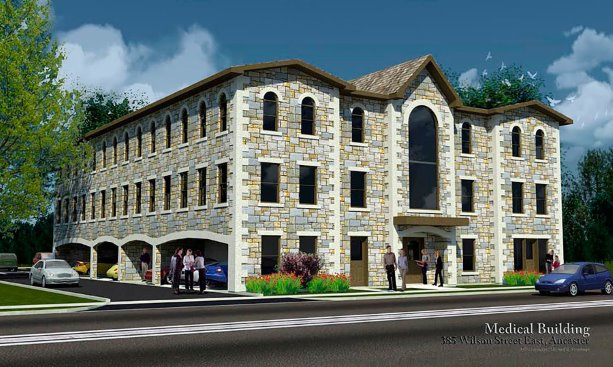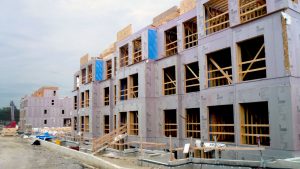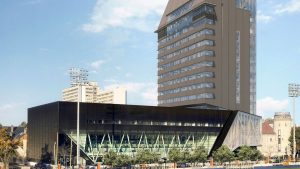After approximately three years of consultations with the City of Hamilton, ground has broken at 385 Wilson St. in Ancaster, Ont. to allow construction of a planned professional and commercial condominium, while adhering to the Wilson Street Secondary Plan.
The objective of the plan, explained in a report from the city’s planning and economic development department, is "to identify key opportunities and specific elements which contribute to the typical style of development along Wilson Street."
The Ancaster Heritage Village is made up of many historic buildings that date back to the first half of the 19th century. The challenge to the owner of 385 Wilson St., Dr. Allen Greenspoon, was to identify a cost-effective method to construct the building that would conform to the surrounding buildings, while meeting the requirements of the plan.
"The secondary plan states that builds must be of two of three materials, stone, brick or wood," said the building’s architect, Kaj Devai.
Greenspoon’s team eventually came to the table with a plan to use a natural stone facade facing Wilson Street, with the other three exterior walls made up of precast concrete panels that will be molded and stained on site to match the front.
"The city was not concerned with the building being modular, only that the exterior appearance fit into the Ancaster Village guidelines," said Devai.
The panels will be produced and erected by Coreslab Structures, which is headquartered in nearby Dundas.
"Coreslab’s role was to work with the consulting team to provide the owner with a building that fits into its historic setting while meeting the budget and exceeding the performance requirements," said the company’s project manager, Paul Korotash.
Once site preparation — now underway — is complete, Coreslab will arrive for the installation of the structure, with Stoney Creek-based Solar Erectors Ltd., a division of Coreslab Structures, to undertake all installations.
"Coreslab worked with all consultants of the project to create a construction set of drawings," said Korotash, "All precast items are designed and detailed by (our) in house engineering and drafting department."
He said the next step is to fabricate all precast items, then they will be hauled to the site and installation will begin likely at the beginning of April. That phase of construction is expected to last about five weeks.
"After installation, the exterior panels will be stained and all interior services will be completed. The precast exterior wall panels will have a stained form liner finish that matches with the surrounding historical buildings," Korotash said in reference to the Rousseau House restaurant next door and the Union Hotel across the street, both heritage buildings.
Andrew Thistlethwaite, who has been working with Greenspoon throughout the project since conception, estimates that using Coreslab will have a project cost savings of over $1 million.
"This building will be very well recognized. It’s an amazingly engineered point of destination. Everyone will know where this building is," he said.
The space will allow for custom suites from 600 to 2,000 square feet, selling for $510 per square foot. As of press time, 50 per cent of the space had been sold and are expected to be occupant-ready by summer.
Each suite will be organized by the individual tenants’ requirements.
"We have an in-house design team, but the owners can finish their suite as they like. Their units (will) work within the health and safety requirements of the common elements," Devai said.
The 20,000-square-foot building will have accessible washrooms on each floor and there will be 43 on-site parking spaces, with some of the accessible spaces in a covered area by the second floor.
"The concept within the Wilson Street secondary plan is no visible parking in the Ancaster village. They (city officials and planners) want to keep the streetscape," said Devai.
The building that will be known as 385 Wilson Street is believed to be the first modular-built structure in the area. The format is picking up steam, not only for its monetary savings, but time savings as well, particularly for underground parking in residential projects.
"Our clients have informed us that using precast for below grade parking takes approximately one-third the time that traditional poured-in-place foundations would take," said Korotash. "The cost savings goes beyond labour and material. Time on site is a large factor."






Recent Comments
comments for this post are closed