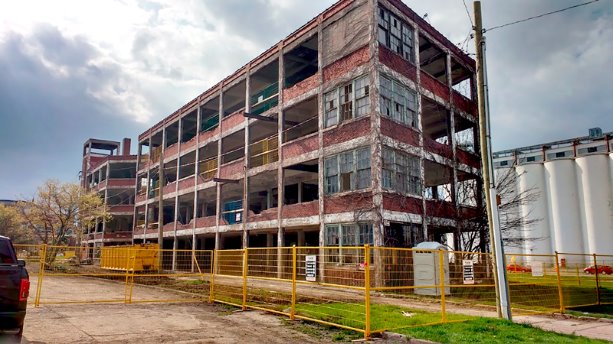It’s long been considered an eyesore, an iconic building, part of the city’s heritage and now, after lying dormant for more than 10 years, the so-called Walker Power Building is undergoing a renaissance.
Those behind it are none other than a couple of local engineers whose portfolio includes some of the city’s most recent major construction projects, including Windsor’s new city hall, the downtown international aquatic centre, the $100-million University of Windsor engineering school and several buildings at St. Clair College.
Vincent and Piero Aleo, a father and son duo of Aleo Associates, teamed up with another father-son team, prominent local defence lawyer Patrick Ducharme and his son Stephen, to buy and redevelop the building. The intent is to turn it into a four-storey, 60,000-square-foot commercial and retail centre on the edge of the city’s trendy Walkerville business district.
Ironically, on a recent tour of the site, which is still in partial demolition, Piero Aleo, who is personally redesigning the building, said that at one time he balked at the idea the building could be renovated.
"A lot of people over the years have come to me with the idea of buying this property and then doing something with it," he said. "I always discounted the idea."
That’s before he had a good look at the building from a professional perspective.
"But when I actually looked at it through engineer’s eyes I immediately recognized the potential," he said.
So, last fall the four partners paid $900,000 for the structure and are investing up to $10 million to refurbish it for a variety of tenants. A large number are already lining up.
Piero Aleo
Aleo Associates
"Now we’re close to being full," he said.
Demolition by local Jones Group Inc. began just after Christmas and will be completed this spring. The refurbishment should be finished by the fall of 2018, with tenants moving into an industrial stripped-down building — "a raw-looking space," Aleo said, for them to buildout to their desires.
What turned Aleo around in his view of the more than 100-year-old building’s potential was its proverbial good bones.
"It’s a really good structure," he said.
The Walker Power Building — so named because it housed the offices of the power and light company that belonged to the business empire of then distillery magnate Hiram Walker — was one of the first in Canada made from reinforced concrete.
"Reinforced concrete was relatively new in the early 1900s," Aleo said.
The building’s east wing construction started in 1910, with beams and joists and one-way slabs spanning between joists. The west wing, construction of which started in 1912, had a flat slab concrete floor system "and that was even newer at the time," Aleo said. Flat slabs reduced forming costs.
"So basically you just form a continuous slab plate with capitals at the columns to increase the punch and sheer that would exist at the columns," he said.
Demolition at the site has been interesting.
It required removing the building’s contents, of which there was a humongous amount.
"You wouldn’t believe how much stuff was in here," Aleo said.
Some 257 tonnes of garbage was collected, from pipes to floors, a large vault, office equipment, to unopened file boxes, books and personal possessions.
Removal of the idiosyncratic floors itself was "a big project," said Aleo.
The floors had two-by-two-inch continuous wood sleepers embedded in concrete.
Over the years people laid layers of plywood or concrete or gypsum floors on top.
"In some places there were three or four layers of flooring," he said.
Next on the agenda will be concrete restoration, which includes chipping away and repairing the exterior and interior surfaces. This will probably take six weeks.
Then the team hopes to have city approval to work on the envelope.
They will remove the exterior brick walls and roof parapet, resulting in a bare building skeleton. Those walls had been subject to freeze thaw damage, making the building look "deteriorated" and at first glance irredeemable.
The plan will be to build a facade using the same bricks in front of the existing building by about 10 inches "to replicate it, but it’s going to be a separate and properly insulated building," Aleo said.
The columns and beams will be clad with limestone.
"For the most part it will look the same if not better because we’ll use limestone which is more appealing than what it is now," Aleo said.
One of the building’s most significant traits are the large sash windows, which Aleo said was a challenge.
"An aluminum clad wood window would probably suit the building best but from a building code perspective that’s a little bit of a challenge so most likely we’ll be going with a full aluminum window," he said.
Otherwise all the services will be new, along with metal stud walls and new polished concrete floors. An existing elevator shaft, with the rusted hoist still at the top, will be retrofitted for a new elevator.
Even in today’s construction environment, a building with so much concrete is unique.
"The poured concrete, columns, beams, flat slab, that’s actually a pretty rare thing for Windsor," Aleo said.
The repurposing isn’t "to make a quick buck," he added. His firm will also be moving in there.
"Our intention is to build one of the most esthetically pleasing buildings in the city of Windsor and maintain the heritage aspects of the building, and create our own home here."











Recent Comments
comments for this post are closed