Ottawa-based Windmill Development Group has partnered with Toronto’s Curated Properties on an innovative downtown Toronto condo project that is oriented to urban agriculture.
Located at 41 Dovercourt Rd. in Toronto’s West Queen West neighbourhood, The Plant incorporates a green roof, micro-gardens and an internal greenhouse/nursery.
Large terraces or balconies have been designed to provide ample space for plants, accessories and furniture. Layouts are wide and shallow in order to maximize natural light and sun exposure.
"Residents will have the ability to enjoy some of the amenities of a horizontal lifestyle in a vertical building," said Windmill CEO Jonathan Westeinde.
He was referring to traditional backyard activities such as gardening.
The 10-storey building will rise from the corner of Dovercourt Road and Sudbury Street next door to Curated Properties’ Cabin residences. The site was the original location of local bakery chain Dufflet Pastries.
The Plant will house 77 condo units. Retail and office spaces will be located on the first and second floors.
Westeinde said the balconies and terraces are really more like an eight-storey porch. They have their own structure, with railings and lattices as well as a thermal break.
"Not only are they large and spacious, but they are orientated to work with the sun and encourage plant life to take hold," he explained.
Suites include one and two-storey units with up to four bedrooms and living areas with large eat-in kitchens.
Eco-friendly features include geo-thermal heating, LED lighting and low VOC materials. An industrial-style kitchen in the building will accommodate communal food preparation and host social events.
Westeinde said the project is currently in the design development stage. Ground is targeted to be broken this fall. Hard construction costs are estimated at $30.5 million.
Architects are Toronto-based SMV Architects and Kohn Shnier Architects. Structural engineers are Blackwell. Mechanical and electrical engineers are Smith + Andersen.
Windmill is a green developer that is dedicated to transforming conventional development practices, said its CEO. It believes that developers have a responsibility to be positive agents of change.
Westeinde said The Plant is being designed in accordance with the principles of the One Planet Living framework. These help guide sustainability and eco-friendly planning.
That approach has been adopted on the ambitious Zibi development being undertaken by Windmill in conjunction with developer Dream Unlimited Corp.
Long-vacant industrial lands straddling Ottawa and Gatineau will be transformed into a mixed-use waterfront community.
More than three-million-square-feet of development is planned on the 37-acre site overlooking both the Ottawa River and the Chaudiere Falls.
"The thinking and research that we did on Zibi probably influenced a lot of how we looked at this (Plant) project, albeit on a smaller scale," Westeinde said.
He said teaming up with Curated Properties was a logical move for Windmill, given that the Toronto developer was already active in the Dovercourt neighbourhood.
"We thought they were a very good fit, in the sense of helping us ensure that we were targeting and designing for the right market," he said.
"It was a logical first knock on their door as far as looking for a partnership."


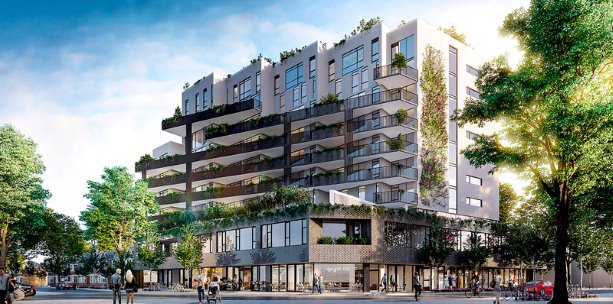

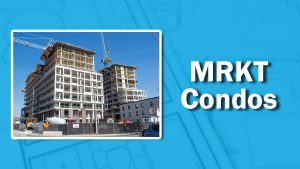
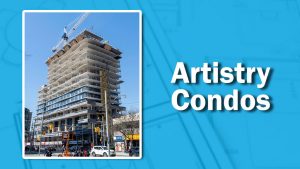
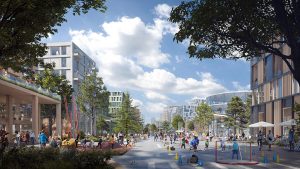


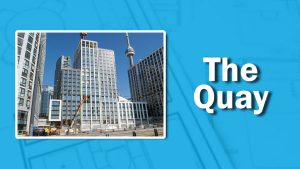

Recent Comments
comments for this post are closed