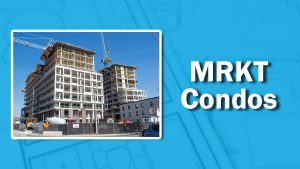TORONTO — The Province of Ontario has announced the start of work on a new bus terminal at Toronto’s Union Station at the same time as two development partners marked the launch of construction on CIBC Square at the same location.
The station project is linked to the development of two new commercial buildings to be connected by a one-acre elevated park over Union Station’s rail corridor, noted a media statement June 21.
Steven Del Duca, minister of transportation, attended a groundbreaking event at the new site of CIBC Square, a project to be developed by joint venture partners Ivanhoe Cambridge and Hines. He was joined by Han Dong, MPP for Trinity-Spadina, John Tory, mayor of Toronto, John Jensen, CEO of Metrolinx, Daniel Fournier, chairman and CEO of Ivanhoe Cambridge and Kevin Shannahan, CEO of Hines Canada.
The new bus terminal will offer connections to GO Transit, the TTC, Via Rail, UP Express and the proposed future high-speed rail connection to destinations in southern Ontario.
On a typical weekday, GO Transit runs 579 bus trips to and from Union Station. The Union Station bus terminal sees approximately 10,000 passenger trips daily.
The terminal will incorporate more than 1,000 bicycle parking spaces.
The first of the two buildings — 81 Bay St. — is scheduled to be completed in 2020. The second building at 141 Bay St. will be completed in 2023, along with the elevated park.
Programming for the elevated park is being developed by Biederman Redevelopment Ventures, which operates and curates the activities of New York City’s Bryant Park.
The two buildings at CIBC Square will offer 2.9-million square feet of space in 49 and 50 storeys respectively.
Amenities will include fitness and bicycle-parking facilities with showers exclusive to tenants, an international style eatery and a variety of other restaurant options, including a white-tablecloth restaurant, a casual restaurant and a cafe.
Finished ceiling heights throughout the project will be nine feet, six inches on the office floors and 12 feet on the high-density podium floors, and the floorplates will be the largest available in downtown Toronto, according to a statement from the developers.
CIBC Square is designed by architect firms WilkinsonEyre and Adamson Associates, following an architectural design competition. The project is designed to attain LEED Platinum Core and Shell certification, WELL Certification and WiredScore Platinum accreditation.
Other project team members include EllisDon as general contractor, Urban Strategies as urban planners, Public Work as landscape architects, CIBC as anchor tenant, Cushman Wakefield as the owner’s representative broker, Davies Ward Phillips & Vineberg as lawyers, McCarthy Tetrault as leasing lawyers and Davies Howe as urban planning lawyers.











Recent Comments
comments for this post are closed