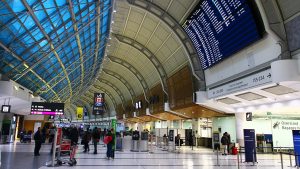The new pedestrian bridge connecting two major downtown Toronto retail landmarks will be functional and esthetically unique, but it will also showcase innovative construction methods and architectural design.
Work started in April with demolition of the existing bridge. Once completed the bridge will provide a new connection between the Toronto Eaton Centre (TEC) and Hudson’s Bay and Saks Fifth Avenue. The structure will stretch across Queen Street uniting the two buildings on the second level.
"It’s the Eaton Centre’s 40th anniversary and to celebrate it one of the things we wanted to do was replace the bridge that connects Hudson’s Bay and Saks to the Eaton Centre," explained David Stewart, director of project management development with owner Cadillac Fairview (CF).
"Rather than just any old bridge we decided to go through an international design and procurement competition with our partners PCL and we’ve ended up with an absolute one-of-a-kind piece of public art. It’s something we’re trying to give to the city of Toronto as part of linking these two iconic properties."
Instead of demolishing and constructing the bridge in place, the new bridge is being assembled on James Street, located next to the TEC, and will be lifted into place once complete. About 12 to 15 workers are on site working 24/7 to complete the project.
"We recognize that they (CF) have tenants that are trying to run their businesses and mitigating the impact to these tenants is critical for us," said Matt Stainton, a senior construction manager at PCL Constructors Canada, adding it’s also important to minimize the impact to the general public, who often stop to watch the construction and ask questions.
David Stewart
Cadillac Fairview
Queen Street was closed over the Victoria Day long weekend in May to permit demolition of the existing bridge. In a unique approach, it was disconnected from its structural connection points and lowered to the ground using a 144-wheeled, self-propelled modular transport (SPMT) vehicle. The structure’s overhead glass and framing was removed and hauled offsite for recycling.
The structural box girder, which is integrated into the structural and architectural design of the new bridge, was supplied by Walters Group and transported from Hamilton to Toronto in May. The girder weighed 95 tonnes and was 120 feet long, 13 feet wide and 13.6 feet high. It was placed on two temporary support towers to emulate the final condition of the bridge.
The rest of the pieces of the bridge were manufactured in Europe and are sent to the site daily to be assembled as needed.
"The challenges are obviously trying to work in a very tight location and a lot of time was spent looking at various options to see how this could be built," said Stainton, adding the team worked with the City of Toronto and the TTC to co-ordinate road closures and transit diversions.
"If this was done in a traditional fashion of removal of the existing bridge and then built in place the impact to traffic would have been horrendous along Queen Street. The impact to the traffic is significantly reduced by taking this route and building it here on James Street."
The project has gone relatively smoothly to this point, thanks to good planning, Stewart said.
"PCL and their subcontractors have spent literally hours in planning to the point where some of the activities are boring because they happen so easily and so cleanly," he commented. "We’ve had no safety issues. We’ve had no logistics issues. It’s a well-oiled machine."
Through the international design competition, CF selected architects WilkinsonEyre for the project. Local architect Zeidler Partnership Architect, who designed the original bridge (with B+H Architects), are working closely with WilkinsonEyre on the bridge.
The distinctive design incorporates the two unique forms of each building — the historical, circular arches of the Hudson’s Bay and Saks Fifth Avenue building and the modern rectangular geometry of the TEC, explained a release. It also utilizes the materials from both buildings including glass and etched bronze cladding panels.
It has been referred to by the architect as a "metaphorical handshake extending out over Queen Street."
Once constructed, PCL will co-ordinate transportation of the new bridge from its pre-assembly location using the SPMT vehicle that will lift the bridge into place for installation.
"One of the biggest challenges will be taking something that is fully assembled. We have to be very careful and a lot of time was spent in the calculation with engineering to ensure that when we pick it up, when we put it in place, that the structure is built to accommodate that movement and that nothing breaks," said Stainton.
Each piece of glass is double curved and precisely measured to fit. If it broke it could take weeks or months to get new glass, he added.
Once the bridge is in place, work will begin on interior finishes such as the approaches at each end of the bridge, mechanical and electrical infrastructure and the replacement of the TEC facade above and around the bridge portal.
"On the weekend that this bridge will be lifted into place, it will be between 80 and 85 per cent complete," Stewart explained.
The bridge is expected to be installed above Queen Street on July 7 and 8 and open to the public this fall.










Recent Comments
comments for this post are closed