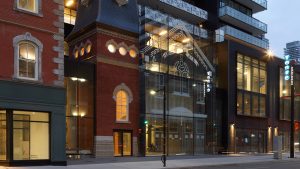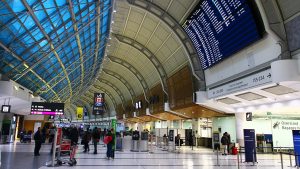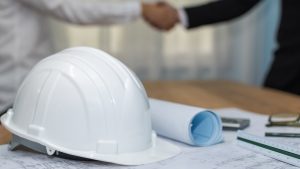With all fly forms and shoring removed, building envelope crews are working to apply the air vapor barrier membrane on the south side and installing windows on the west side of the new ancillary services building, which will be known as the Etobicoke Wellness Centre at Etobicoke General Hospital in Toronto.
The design-build project by Bird Construction includes a six-storey facility containing physician offices and clinics, Osler ambulatory services, clinical kidney dialysis, health sciences educational and simulation space and 4,645-square-metres of new program space for the outpatient renal program and future planned ambulatory space. The project was designed by Architect + Research + Knowledge Inc. Consultants are: EXP Services (structural) and Vanderwestern Rutherford Mantecon (VRM) (mechanical and electrical). Subtrades include: Blu-Mar Excavation; Alliance Forming Ltd.; Plan Group (mechanical and electrical); Bernel (masonry) Innocon Inc. (concrete); Ritz Metal Inc. (terracotta facade); Cesaroni Drywall; Norak Steel and Bothwell-Accurate (Roofing).











Recent Comments
comments for this post are closed