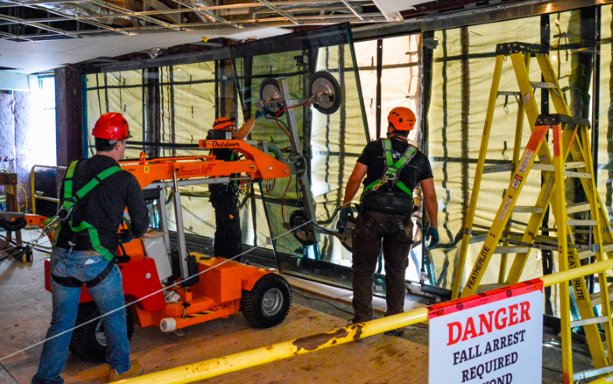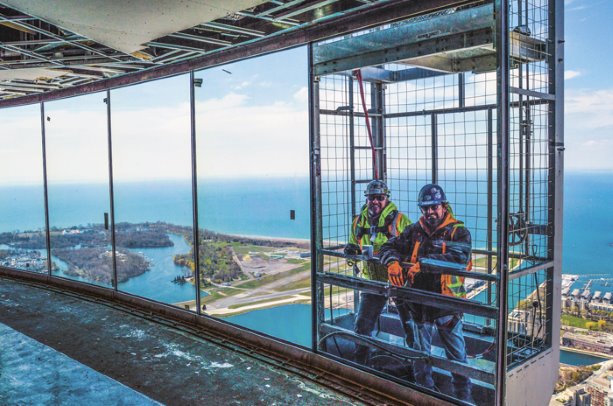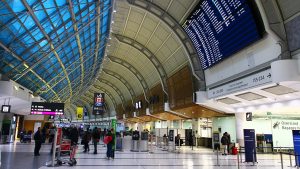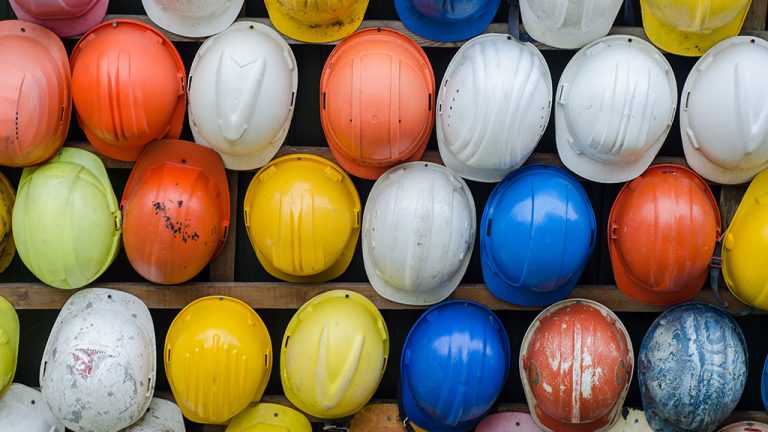The LookOut level at Toronto’s iconic CN Tower will be getting a complete overhaul, which started with a unique window replacement project enhancing the view from above.
The first phase of the project, located at 1,136 feet, involved the installation of two new floor-to-ceiling panoramic window walls that offer a new perspective for visitors.
"The reason behind it is always trying to add value and make it better for our visitors," said Neil Jones, the chief operating officer for the CN Tower. "It’s all about the view and you want them to have that ‘wow’ factor. It’s very impressive because this section of window has no mullions (bars) between them, just some caulking, so it looks like a large panoramic view."
The project began the first week of February and was completed by the end of May. It was revealed at the end of June to coincide with the CN Tower’s birthday and Canada 150 celebrations.
The CN Tower is over 40 years old and Jones said they are always looking for ways to update and modernize.
One of the major considerations with the LookOut level renovation project is accessibility. Due to the limitations when the tower was initially built, the original design of the observation level has viewing glass that begins one metre from the ground, which can obstruct the view. But advances in technology are making it easier for children and those with mobility challenges to enjoy the view.
"We’re a 41-year-old building, we’re always looking at things to make the accessibility better," said Jones. "If someone is in a wheelchair, or children, they can go right up to it or do it as a group. Sometimes with people in wheelchairs, if you go to a game you have to sit separately from your family."
PCL Constructors Canada Inc. (Toronto) was selected as the preferred proponent after a prequalification process for the project.
According to the contractor, its special projects division is "skilled at working in operational spaces and focuses on unique, smaller projects."
The first phase of the project involved replacing two out of the 12 column bays on the LookOut level with new floor-to-ceiling glazing overlooking the city and the waterfront. The column bays consist of seven sections each. Each glazing unit measures 1.61 metres wide by 2.62 metres high, with a thickness of 2.74 inches. Each panel of glass weighs 1,000 pounds.
All exterior work to prepare and remove the existing windows was completed with the use of the CN Tower’s exterior maintenance cage, while window installation was completed from the interior, explained Cheyanne Hammell, a project manager with PCL.
The maintenance cage was used to install an engineered exterior tarping system to the building in order to prevent any materials and debris from falling to the ground. The existing windows were removed and the structure was demolished to prepare the new window opening.
"We didn’t have to use the cage for installation and worry about the logistics of large pieces of glass," said Hammell. "There is weight limitations to the cage as well as weather limitations. The winds up there are substantial so we needed to ensure there was a safeguard so that the inside wasn’t experiencing the same level of wind."
Glass panels were brought up from the service level in an elevator and the new glazing frame was installed from the interior, followed by the glass.
"The main challenge was figuring out how to replace glass at 1,100 feet in the air safely, making sure that the public was protected," Hammell pointed out. "The CN Tower remained operational during it so we obviously wanted to try and ensure there was no impact to visitors inside the building as well as the outside."
Workers also had to modify mechanical and electrical aspects to suit the new space while maintaining existing design elements, Hammell added.
Improved energy efficiency was another goal of the project. The new glass units contain Thermochromic film as part of the structure, which is a technology that allows the glass to adjust its darkness based on sunlight and external temperature to improve energy efficiency and make it easier to take photos.
The second phase of the project is the complete redevelopment of the LookOut floor which begins in October. The CN Tower will again be partnering with PCL on the project.
"It’s in early stages but the redevelopment will be the entire floor, updating HVAC and things like that as well, but again it’s about the view…and really just making it a world class observation," said Jones. "We’re competing with other towers around the world that are popping up in New York, London, Chicago and we want to stay modern and of value to the people that are visiting Toronto."












Recent Comments
comments for this post are closed