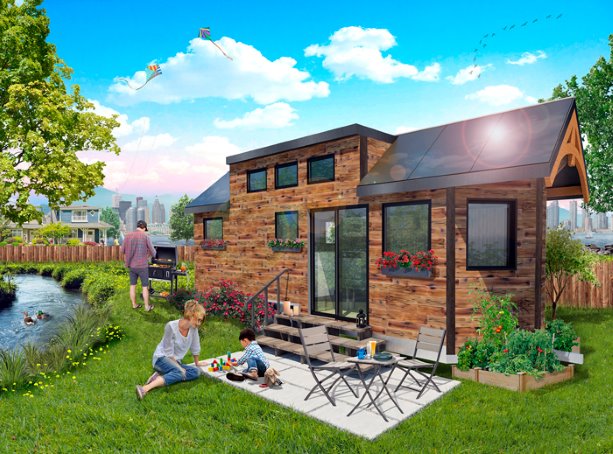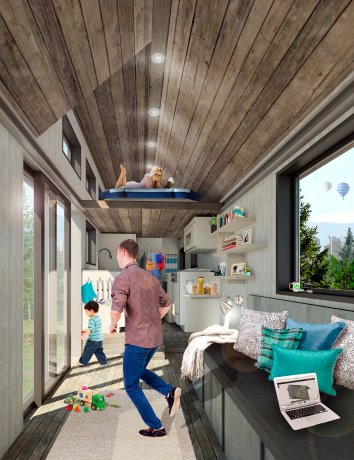A 220-square-foot net zero energy house on wheels that uses surplus energy to extract water from air will be showcased at Green Energy Doors Open, a show of commercial and individual energy projects held at Ottawa’s Lansdowne Park in late September.
"The idea is (to design) an autonomous house. Its energy and its water are collected using renewable energy," says Scott Bucking, who heads a team of 10 Carleton University students in the design and construction of the tiny house named Northern Nomad.
An assistant professor in civil engineering and architecture at Carleton, Bucking says the house is unlike others of tiny proportions; few, if any, aim for a net zero energy standard. The house will also employ smart technology.
To achieve net zero, the design incorporates an array of photovoltaic panels that generate 3.5 kilowatts in its gable roof. That electricity will be stored in a lithium ion battery.
Set on a flatbed trailer that can be pulled by a truck, the house will be repositioned from time to time to test solar panel performance in various orientations over the next year while it is at the university campus.
Bucking says surplus electricity generated will be used for a system that distills water from the air. That water will be stored in tanks with a capacity for eight days supply.
"It is great water for washing dishes but we will need to mineralize it to make it potable," Bucking says, explaining that just means adding mineral tablets.
The tiny house is being constructed by students with the assistance of a journeyman carpenter. It is being framed in two-by-four lumber. The floor contains half-inch-thick vacuum insulated panels (VIPs) with energy values of R-17 to R-20. The panels, which draw their design from insulation panels used in refrigerator rooms, serve as a thermal break, preventing thermal bridging between the cold metal trailer deck and the house’s interior, he says.
In lab tests, the novel VIPs have performed poorly for moisture transmission, but about 100 sensors will be installed in the house for a field performance evaluation. The sensors will also provide data on other tech features of the house, says Bucking, adding that XPS insulation board and VIPs add to an R-40 insulation rating in the walls.
Bucking says one of the engineering students is a Red Seal electrician, which has been "hugely advantageous" in the design and installation of the electrical systems and hookups.
The students created a flexible design for the split level house that allows users to change interior space on an as-needed basis. The bedroom system, for instance, is built on horizontal rails that run the length of the house, allowing it to move for design efficiency.
The house is framed in two-by-fours, rather than code-compliant two-by-sixes, to increase interior space and reduce building weight carried by the trailer, he says.
Bucking, who framed houses when he was an undergrad in physics engineering, where he learned about solar panel technology, says an important part of the project for students is to come away with an understanding of how to build a structure, not just engineer and design one.
He sees the house and its technology as a starting point for discussion on residential designs in the north, where high energy costs and clean water are major concerns.
"What I am trying to do is more on the climate change side, but it definitely has social housing and northern housing implications," he says.
The design might also be a seed for urban planners where residential densification is a priority.
The house also addresses housing affordability because it costs about 1/10th the price of the average home in Ottawa, Bucking adds.
The assistant professor is in talks with three communities, one in Quebec, two in Ontario, for the installation of tiny houses.
"I see this as an early lockup for a full-scale residential building," he says, adding the technology can be applied to commercial buildings as well.
Bucking says the industry has been generous in sponsoring the project.












Recent Comments
comments for this post are closed