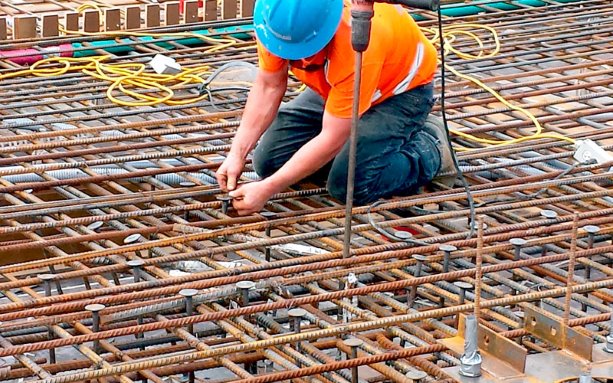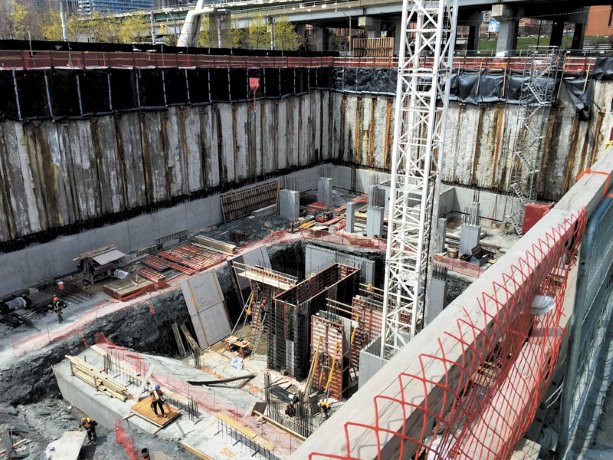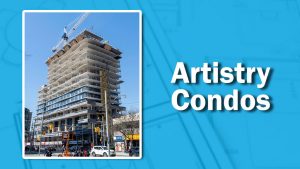An innovative engineered product that bolsters deep concrete foundation walls against high shear forces is proving its value for a five-level underground parkade foundation at a 45-storey condo being built on downtown Toronto’s waterfront.
Stud rails increase the concrete foundation’s ability to withstand the lateral forces created by a high groundwater table at the lakeside location, says Kumbo Mwanang’onze, a structural engineer with RJC Engineers, the consulting engineer for the condo development called the Monde by Tucker HiRise Construction.
He says traditionally "rebar stirrups" are employed to strengthen foundation walls against shear forces, but they are "very labour intensive."
Stirrups can add a "substantial amount of time" to the construction of the wall, he says.
Stud rails, by comparison, accomplish the same objective without excessive labour.
"What is great about it is that the rails can be installed in the wall after the outside face of reinforcing, followed by inside face of reinforcing, and then the concrete pour," says Mwanang’onze.
A stud rail is a thin flat plate of steel, typically 600 to 1,200 millimetres long. Studs are welded on centre to the rail at engineered lengths and preassembled in a steel fabrication shop.
Kumbo Mwanang’onze
RJC Engineers
At the Monde, stud rails are supplied by Peikko Canada.
"It greatly speeds things up because each stud rail has, let’s say, 10 studs on it placed on the go," he says.
By comparison, 10 separate stirrups would need to be installed for the same length, explains the engineer.
Mark Johanson, a field representative at Peikko Canada, says while the specialized steel fabricator has supplied stud rails on highrise projects before in Toronto, the Monde is the first that required "a wall of stud rails.
"In some cases they (other projects) have needed stud rails in the odd place but here there were stud rails everywhere," he says.
Mwanang’onze says foundation pressure comes from two sources: soil and groundwater. Both "push out" horizontally the deeper the excavation because of the weight of the soil and water pushing down from above.
"What varies from site to site is how deep the groundwater is," he says, noting that the groundwater design level at the Monde is near the ground’s surface because of the building’s proximity to Lake Ontario. "When you are at the fifth underground level of parking at this building, basically you have five storeys of water pushing against the foundation."
The ideal and often most cost-effective solution to reinforce a foundation against shear forces is a "really thick" high-strength concrete foundation because it eliminates the need for any shear reinforcing, says Mwanang’onze.
The construction process, which involves installing vertical and horizontal rebar followed by formwork and concrete, is a one-trade task, "and they just motor through it," he says.
But thick concrete walls are rarely specified because they squeeze space for below-grade parking configurations.
"Normally we don’t have that luxury because extra space is needed to ensure that the drive aisles, ramps and the parking stalls work," he adds.
Material cost of stud rails is "a little more" than stirrups but their labour efficiency should open the door to wider usage on deep waterfront foundations, Mwanang’onze says.
"I don’t see why anybody would use stirrups anymore in foundation walls," he says, although, he adds, rebar (for stirrups) is usually available quickly. That is a plus when change orders crop up a few days before a scheduled concrete pour.
Stud rails are a long lead time item, he says.
While relatively new for deep foundations, stud rails have been used for years in other applications such as reinforcing flat plate concrete slabs for shear force when supported by thin columns.
"There is a tendency for a thin column to punch through a thin slab like a sharp pencil would through a piece of paper," Mwanang’onze says.
One solution is to specify a thicker concrete slab but stud rails are a cost-effective alternative, he says.












Recent Comments
comments for this post are closed