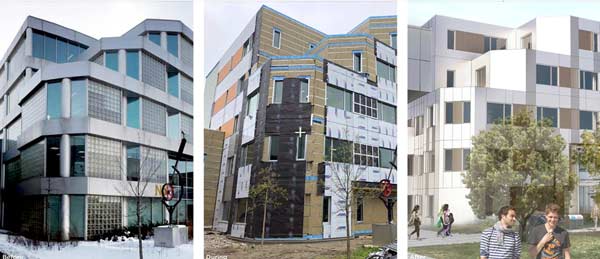Passive House Canada is coming to Eastern Canada, hosting its second annual conference at the University of Toronto’s Scarborough Campus on Oct. 17-18. The event’s format includes several educational seminars concerning certification of Part 3 high density buildings. One session of particular interest will focus on a recent breakthrough retrofit, the Humber College NX project in northwest Toronto.
As the first Passive House-certified retrofit of its type in Canada, the lessons learned over the course of the Humber College project will be of great value to engineers, architects and planners. That’s because, like many buildings built upwards of 30 years ago, the College’s former Library had an exterior of aluminum curtain wall, exterior glass block and large sections of glazing — envelope materials popular at the time but that no longer meet the levels of energy efficiency expected today.
Addressing energy efficiency and greenhouse gasses (GHG’s) is becoming more important as time moves forward.
“Globally, buildings are responsible for 40 per cent of annual energy consumption and up to 30 per cent of all energy-related GHG emissions,” says Spencer Wood, Humber’s Director of Facilities Management. In fact, the average energy use by commercial buildings is calculated to be 335kWh/m2. Due to the successful application of new envelope materials and assembly processes, the energy consumption of the Humber College NX building has been reduced to only 64kWh/m2, with an estimated energy saving of 70 per cent overall.

But why Passive House certification?
“We heard about Passive House while working on a previous campus retrofit and learned how it was widely recognized as the most stringent in the world,” says Wood. Helping matters was $10 million of funding available at the time under Ontario’s Greenhouse Gas program.
“We had a building with a problem we had to solve anyway, so we decided to go all the way and attempt Passive House certification.”
As Wood explains, upgrading the exterior envelope resulted in a much tighter building, which in turn meant that the upgraded mechanical system could be smaller and more efficient, one of the basic premises of the Passive House concept. A 25kWh PV solar array on the rooftop was also included.
One of the objectives of this year’s conference is to clarify the issue of additional costs associated with building or retrofitting to Passive House standards. While provincial grant money available at the time certainly helped fund the NX project, Wood estimates that the additional cost were, in fact, only about 15 per cent.
Humber College’s Project Manager, Rui Raposo, explains that some of the additional cost was due to the continued use of the facility during the retrofit.
“We could not have a lot of work going on when people were using the building. Therefore we carried some extra costs because some trades who were not able to work during the day were working overnight.”
Conference attendees will see presentations by the project team outlining the design initiatives, and the training and coordination of the construction teams.
“We will describe all the energy methodologies used,” says Raposo. “B+H architects will talk about the design — why we went from 44 per cent of openings and glazing down to 14 per cent — and how this allowed us to meet Passive House requirements and also achieve the R-values we were seeking. We will also describe how we coordinated the work of the various trades, the mock-ups we constructed for the installation of the windows, and various tests we conducted in order to reach Passive House certification.”
Formal conference sessions conclude on Oct. 18. However, attendees will be able to tour the Humber College NX itself the next day.
“We’ll use that time to give another presentation focussed on the operations,” says Raposo. “We’ll visit the mechanical rooms and show all the actual system transition detailing used throughout the project.”











Recent Comments
comments for this post are closed