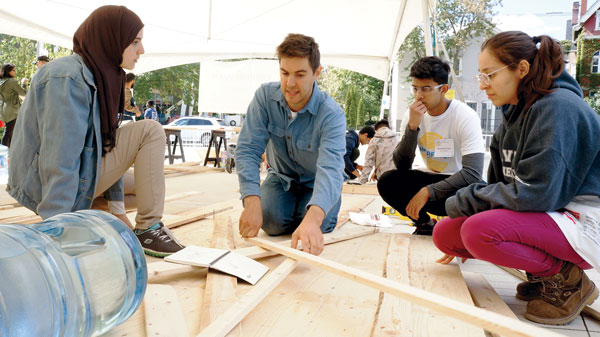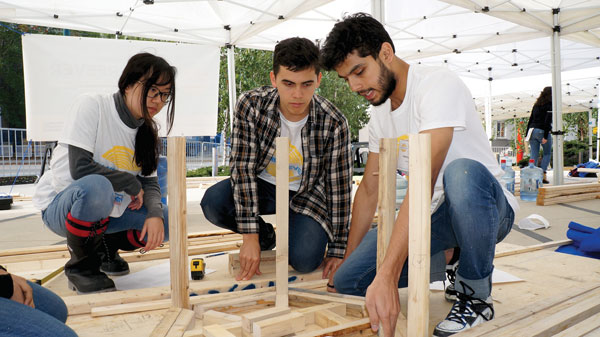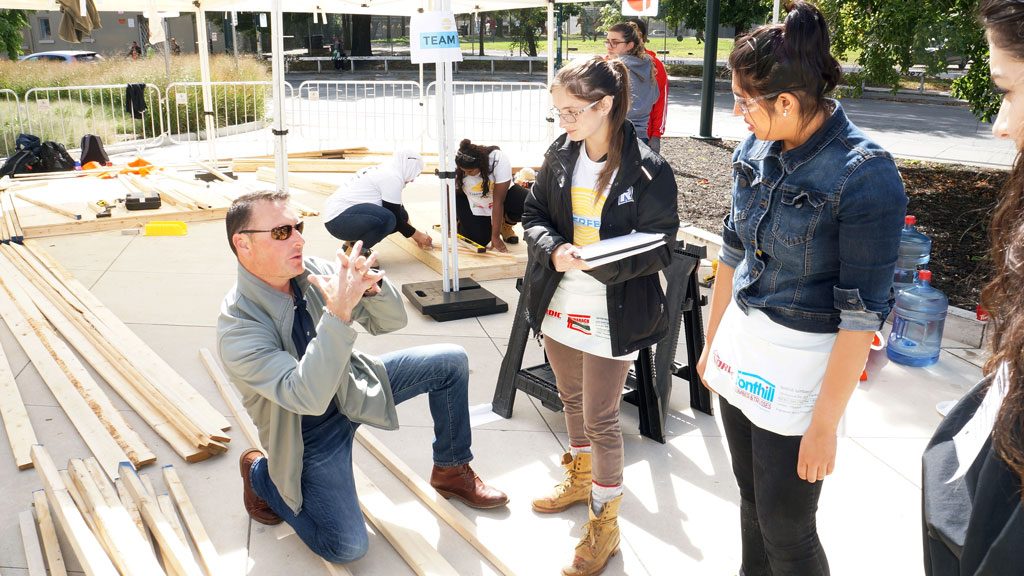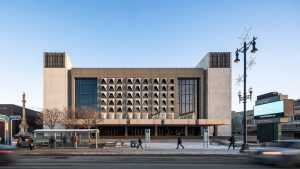About 100 students from 10 universities scrambled around the University of Toronto’s new school of architecture grounds on a recent fall weekend, building clean drinking water stations as part of the fourth annual TimberFever competition.
The contest, which teamed up architectural and engineering students in a competition of collaboration and building acumen, saw 16 teams design and build their interpretation of a water station composed of lumber, plywood and two five-gallon water bottles.
“I think the biggest thing about it is that we are giving students in engineering and architecture…exposure to working together,” says event organizer David Moses, principal of Toronto-based Moses Structural Engineers. “It is about training the next generation and giving them exposure to something different.”
An important part of the annual competition is that students construct the projects they design, helping them to better understand what design elements work and what don’t.
Carpenters from Carpenters’ Union Local 27 volunteered “to provide guidance” on safe tool use and practical construction methods.
For the first time, the competition included students from several universities outside Ontario, including Quebec, New Brunswick and Nova Scotia. Most participants were in their second to fourth year of study, but a few graduate students also competed, says Moses, who sees the event building a following across Canada.

The structural engineer says Ontario has been moving forward in the past year with a number of six-storey wood frame projects, which are often made from cross-laminated timber (CLT), while several tall CLT wood projects have been approved under a federal government demonstration program.
The province’s timber wood building industry is “starting to approach what we have seen out west” in B.C. where midrise and tall wood buildings have taken off over the last few years.
As of Jan. 2015, six-storey midrise wood-frame buildings were allowed under the building code in Ontario.
“A lot of the momentum we have has come from the previous provincial government,” says Moses. “Hopefully, the current government sees that as well but if they don’t it will be up to the industry to prove it…and get a few of these demonstration buildings on the ground to help developers reduce their anxiety about the exposure to risk (on costs and design/construction schedules) of trying something new.”
He says laminated timber uses wood materials harvested from sustainable forests.
“The jobs themselves are sustainable because of the forestry practice and you are probably also doing something for the environment,” he says.
Moses says taller wood frame buildings — often more than 10 storeys tall — are more apt to be built in central areas of large cities like Toronto while midrise developments will tend to spread in lower-density neighbourhoods.
“It’s a trend we think will happen but time will tell if it actually does,” he says.
Increasingly architects and engineers are preparing for industry growth but to swiftly move ahead builders must be up to speed on construction methodologies, he says.
Moses applauds work being done at the Carpenters’ Local 27’s training centre, the College of Carpenters and Allied Trades, to provide training modules for apprentices in CLT and other materials used in midrise and tall-wood construction.

“The idea is to give them some hands-on familiarity with the systems and different types of connectors,” he explains.
Normally at Toronto’s Ryerson University, TimberFever’s outdoor segment was held for the first time at the U of T’s new John H. Daniels Faculty of Architecture, Landscape and Design. Students were given a day to prepare a design at a Ryerson lab.
Moses says TimberFever can be a challenge to organize but support has increasingly come from organizations across Canada.
“That is fantastic,” he adds.
Winners for this year’s TimberFever Design-Build Competition include “Melting Iceberg,” which took home the first place prize; “In Motion” which came in second; and “Golden Refill Station,” which placed third.
The winners were chosen by a panel of judges that included Moses, Angie Michail from LGA Architectural Partners and Robert Smyth from Taylor Smyth Architects.
The winning teams were announced at the TimberFever awards ceremony on Sept. 23.











Recent Comments
comments for this post are closed