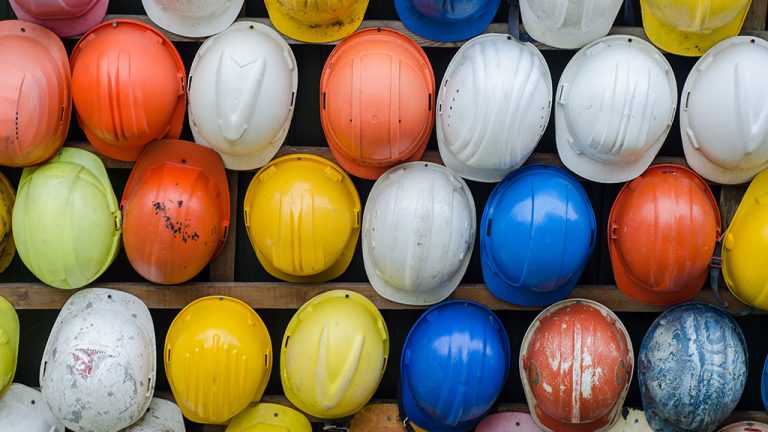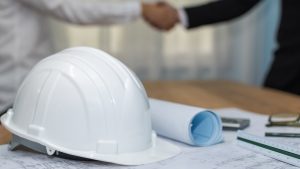While the architectural community strives to design “increasingly sustainable buildings,” architects are “well aware that significant energy use reduction is rare…and not mainstream,” says Birgit Siber, a principal at Diamond Schmitt Architects (DSA).
She was one of the panellists in a seminar entitled Preparing for Net Zero that was held at the Green Building Festival in Toronto recently.
Siber told the audience that architects need to become "energy literate," but current energy metrics are "opaque for most non-engineers," thereby limiting "their participation of deeper energy reductions."
To address this, in collaboration with engineers, DSA developed ecoMetrics, a user-friendly sustainable design databank that provides analysis of data from energy simulation models for about 60 projects across a wide range of the company’s building types.
EcoMetrics tracks its projects relative to Canadian building codes, the 2030 Challenge, LEED, EUI (energy use intensity) and carbon emissions.
Siber told delegates an academic skills training building in B.C. and a commercial building in London, Ont., are among DSA’s first "net-zero and net-zero ready projects."
The architect is optimistic about the third version of the Toronto Green Standard (TGS) — planned for release next year — which includes EUI as one of the metrics new projects must meet. The TGS is organized with incremental targets, some of which are set for years from now, for passive house design models.
Another positive move is the City of Toronto’s Zero Emissions Building Framework, issued in March, which proposes targets for highrise and lowrise mixed-use residential, commercial, office and retail buildings.
"The benefits are multi-faceted but the driver is to reduce carbon to meet our climate change commitment," she said.
Presented by Sustainable Buildings Canada, the Green Building Festival’s theme was Form Follows Nature: Building a Net Positive Environment.
Also speaking at the seminar was Mike Williams, an engineer with RWDI Consulting Engineers and Scientists. He told delegates while many in the design community might believe it is "intuitive" that a "weather file" input into energy modelling of a project "is a key driver to a building’s energy performance," many designers don’t stop and pause to evaluate its significance.
Williams, who advised designers to question the weather file they use for energy modelling, said almost every energy simulation model for building projects in Ontario and possibly Canada uses a Canadian Weather Year for Energy Calculation (CWEC) weather file that represents a typical year calculated on the monthly averages of weather from 1950 to 1985.
The problem with a CWEC is that it doesn’t account for today’s climate.
RWDI uses an updated weather file based on weather averages from 2000 to 2014, but even those averages are aging as a result of climate change, he said.
The City of Toronto commissioned a study in 2011 for a weather research forecast (WRF) model for 2040 and beyond.
"It represents science’s ability to try to predict all these interactive elements of climate…to try to predict what the future weather is going to be like," he said.
Williams explained while Toronto is classified as a Climate Zone 6 and sometimes Climate Zone 5, "we are well on the way to Climate Zone 4" associated with warmer cities such as Washington, D.C.
"It is scary because 2040 is not that far away. The buildings we are building today are going to be operating in 2040, but are they going to be able to meet up with the cooling demands for these new climate realities?" he asked.
While Williams said it is difficult to design buildings today for future weather change, designs that are adaptable are important.
"Could we, for example, create a structural system to easily allow for an external shading device to be flipped on in the future if the building demanded that?" he said.










Recent Comments
comments for this post are closed