Downtown Windsor is getting a new gateway.
No, there won’t be a steel arch with a welcome sign over the city’s main street, Ouellette Avenue. Rather, city planners hope design changes in what’s now one of the first Flex Space projects in the province will starkly differentiate the entrance to downtown from the residential-commercial district leading up to it.
Work got underway in September on the last of a multiyear renewal of Ouellette, a street characterized by its open vista to the skyscrapers of Detroit across the river.
But the formerly bustling commercial strip, down on its heels in recent decades due to a flight by retail to suburban malls, is still the target of millions of dollars in government infrastructure renewal, with this, phase six, earmarked at $6.7 million.
This phase differs from the others largely because of the topography with which planners had to work.
First, the street profile is almost 37 metres across the street from storefront to storefront.
“Here we have a really wide right-of-way,” said city engineer Jane He.
Up until now, the blocks had been defined by retail, restaurants and bars and some highrise residential, with vast underused sidewalks in front. Moreover, the street itself has had four lanes for car traffic and the southwest corner was a de facto bus transfer point, which elicited throngs of pedestrians.
With the makeover, the street will converge from four lanes to two, joining the profile north of Wyandotte Street, with cutaways for parking. While motorists may dislike fewer lanes, there’s a bonus — 16 new parking spaces — which should create more mixed-use vibrancy rather than a traffic no-man’s land, city planners suggested.
“We knew from the beginning that cars were driving fast through this section,” explained city planner Adam Coates.
Work, including new traffic signals at Ouellette and Wyandotte, and underground utilities, including new catch basins and leads for a 100-year-old combined sewer and water oblong brick pipe, is complete. The blocks will overwinter with swaths of temporary surface tar patch until spring, the city has stated.
Then the hard streetscaping — including creating the innovative Flex Space — begins.
Besides the reduced lanes and cutaways, this work will create a three-metre median strip leading to a northbound turning lane onto busy Wyandotte.
Added to this will be the “Windsor style” street lights, a modern cantilevered arched light designed by the Stresscrete Group for when Windsor’s new casino opened in the 1990s.
These standards will go up against the curb.
Between six and 10 metres to the rear, depending on the street side, will be a row of smaller “pedestrian” lamps, creating a more “intimate and park like” feel, Coates said.
The overall pedestrian spaces will also be configured differently as one moves down the blocks. But they will feature concrete sidewalks, a strip of open planters with permeable paving stones to catch rainfall and reduce maintenance, and a second concrete sidewalk close to storefronts.
There will also be different accents in front of various properties to reduce a “monolithic” look, Coates said. These include decorative bollards with downlighting in front of Central United Church.
Other street furniture will include picnic tables in front of a “business accelerator” office that aids enterprise start-ups — to a 3.5 metre diameter circular bench around an existing tree, which already “defines the space,” he added.
The four picnic tables respond to one of the business centre’s public meeting “asks,” said Coates.
Street furniture will be coloured black against an often brown-hued sidewalk vista evoked by planters and pavers.
The Flex Space comes where local businesses, such as bars and a soon-to-open arts centre, can create patios and live performance spaces, all the while clearly separating themselves from pedestrian walkways, typically often conflicting uses in narrower rights-of-way.
An example could be a patio table with umbrella next to a tree. If the commercial establishment no longer needs it, the space, owned by the city, reverts to a parklike ambience.
“It creates a balance for all users,” said Mark Hernandez, an engineer with Dillon Consulting.
Meanwhile, the city will get its first defined street bus bays, two of them to accommodate as many as four buses, with elongated shelters and an electronic message board indicating arrival times.
And there will also be foliage. Besides the four distinctive planters that will mark the southern entrance to the zone, more than 70 trees will be planted and a couple of thousand perennial shrubs and flowers will be dug.


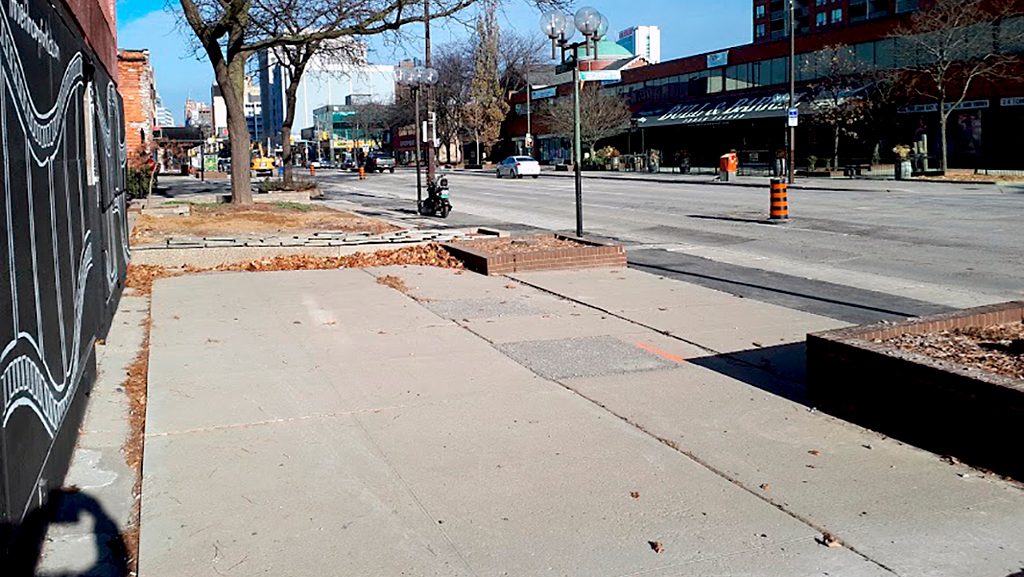


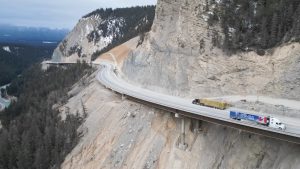
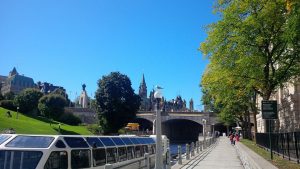

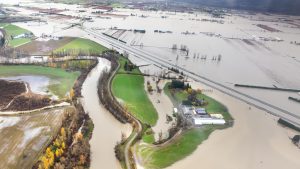
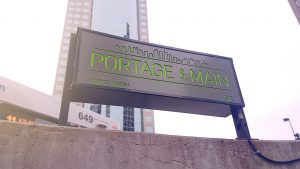
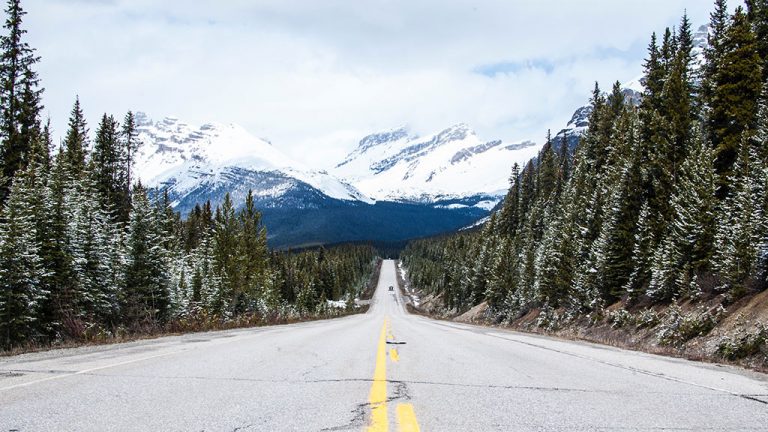
Recent Comments
comments for this post are closed