Construction is moving along for the new SmartCentres Place development located in the Vaughan Metropolitan Centre in Vaughan, Ont.
SmartCentres is working with PCL Constructors Canada Inc. (Toronto) to build 246,420 square feet of new construction, including a nine-storey office tower, with one storey below grade, known as the Vaughan Metropolitan Centre Mixed Use Facility. The project also features a component that will house a YMCA, City of Vaughan Library, studio space and other civic facilities. Amenities include a pool, fitness area, gymnasium, conditioning room, youth zone, fitness studios and community rooms. The structure of the YMCA is primarily cast-in-place concrete, with some structural steel and timber structure. The project also includes an urban square and construction of a new municipal street (Buttermill Avenue). Being constructed to LEED Gold standards, the project was designed by Diamond Schmitt Architects, with landscape design by Claude Cormier + Associes Inc. Completion of the building’s core and shell is scheduled for 2019. Consultants are: Read Jones Christoffersen Ltd. (structural); Smith and Andersen Consulting Engineering (mechanical/electrical); and Cole Engineering Group Ltd. (civil). Subcontractors include: Michael Bros. Excavating; Avenue Building Corporation (formwork); AGF — Rebar Inc. — Albrecht Division (reinforcing steel); Walters Inc. (structural steel); Plan Group Inc. (mechanical/electrical); Bothwell-Accurate (waterproofing/metal cladding); Pollard Enterprises Ltd. (roofing); Flynn Canada Ltd. (curtainwall); and KONE Inc. (elevators).
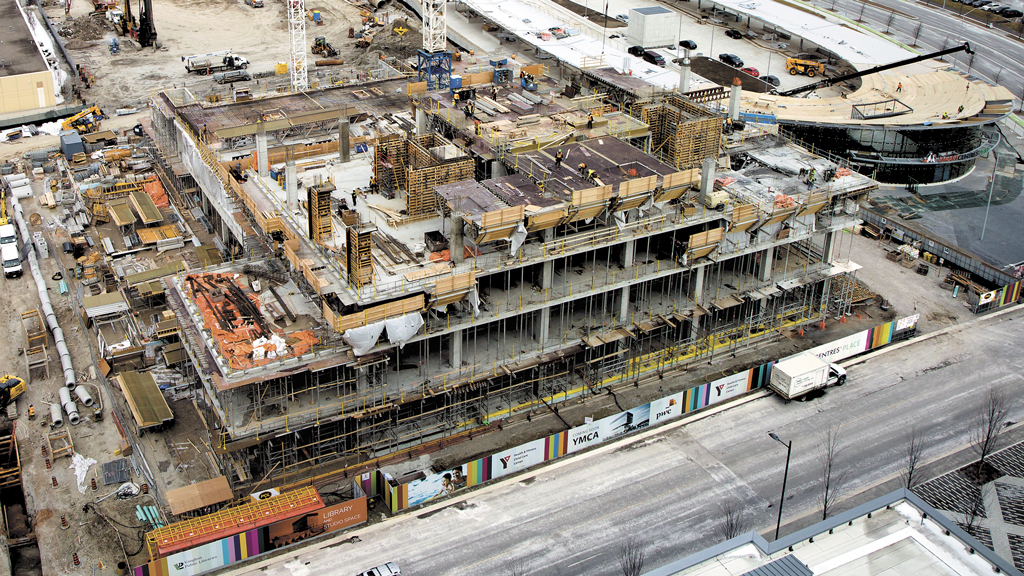


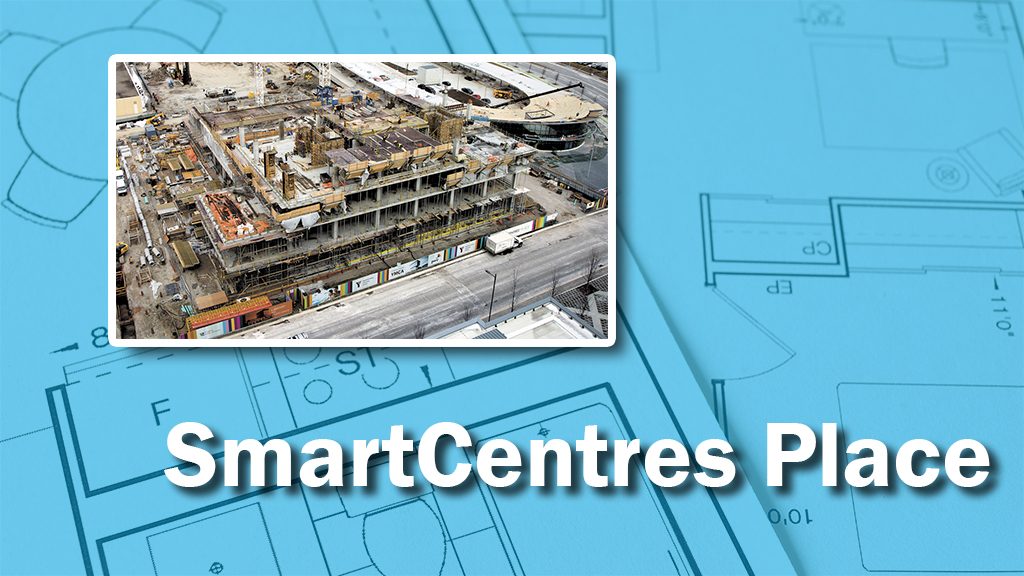

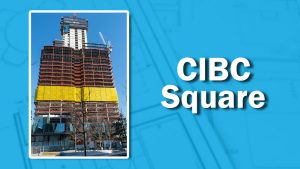



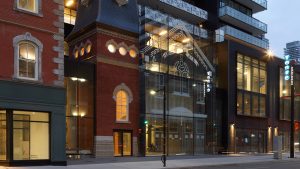
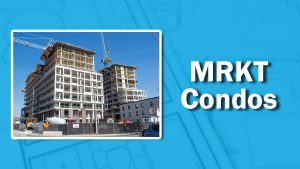

Recent Comments
comments for this post are closed