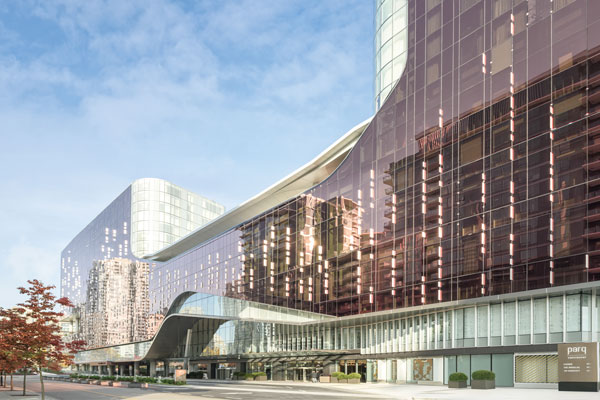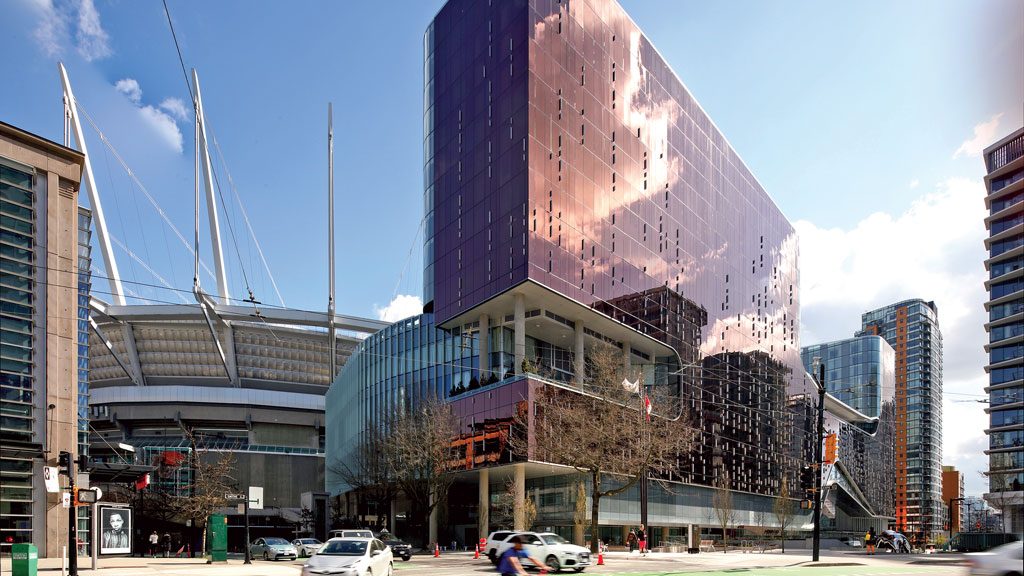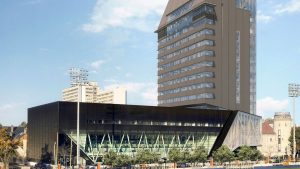How stakeholders involved in the building of Parq Vancouver adapted and rose to its construction challenges made the project a multiple VRCA Silver Award winner.
Five contractors won six Vancouver Regional Construction Association (VRCA) Silver Award winners for their Parq Vancouver work, they are ETRO Construction Limited, in the General Contractors — Tenant Improvement category; Glastech Glazing Contractors Ltd. (Trade Contractors — $3-$7 million [Founder’s Trade Award]); Ebenisterie Beaubois (Trade Contractors — Over $7 million [Director’s Trade Award]); PMB Joint Venture (Mechanical Contractors — Up to $3 million; Mechanical Contractors — Over $9 million); and Houle Electric Limited (Electrical Contractors — Over $5 million).
Parq Vancouver bills itself as Western Canada’s only urban resort.
Located in downtown Vancouver, the development comprises two luxury hotels, a conference centre, eight restaurants, bars and lounges, hotel ballroom, parkade, retail space and the Edgewater Casino.
ETRO Construction Limited was the general contactor for two tenant improvement projects in Parq Vancouver, the JW Marriott Spa and the Victor Steakhouse.
“Tony Pasqualini, the site superintendent, deserves all the credit,” said Dan Chyzowski, ETRO director of construction and project manager on both projects.
The awards committee judges called Parq Vancouver “a challenging project with a fast-tracked timeline. The judges were impressed by how well ETRO adapted to factors beyond their control and delivered impressive, high-end finishes in the spa and Victor Steakhouse.”
For example, the start date for building the restaurant was delayed when the interior designer was changed as construction was about to begin.
Despite this, ETRO and its subcontractors accelerated the construction schedule and met the completion date to open for the Christmas rush.
ETRO practiced value-engineering on the project.

In the steak house, it engaged a third party to do a 3D scan of the restaurant space before starting construction, to determine the flatness of the floor and the location of equipment in the ceiling space.
ETRO took the model and overlaid the reflected ceiling plan to determine where the ceiling conflicted with the equipment.
This allowed it to change the design intent early and avoid delays during construction.
“Working in another contractor’s construction site was an intricate experience,” said Chyzowski. “It asked ETRO teams to not only navigate logistics challenges creatively, but also to consider the relationship with the other contractor — Ellis Don.”
Glastech Glazing Contractors supplied and installed curtain wall, aluminum doors, revolving doors and glass canopy to the podium level of the building.
“The glazing was fairly standard, but the curved feature at the main entrance offered some complexity,” said Glastech project manager David Kidman.
The scheduling and sequencing with other trades were sometimes a challenge, he says.
“Since we were on the ground floor, everything for the towers above us had to come through our area of work,” Kidman said. “We needed to be flexible with the contractor.”
Houle Electric Limited did the base building electrical for the project’s interior and exterior.
Houle installed interior and exterior luminaires, the lighting control system throughout the six floors of the podium levels, a fire alarm system that tied into BC Place, high-voltage feeds and distribution, and an underfloor duct raceway system for the gaming areas.
The project had challenges, says Houle project manager/estimator Reuben James.
“In the casino area, underfloor duct was used as the raceway to all of the gaming machines and tables,” he said. “The underfloor duct had to line up perfectly with the gaming layout, so making sure this was installed accurately was a challenge.
“Due to the amount of duct, we were able to use our pre-fab shop to help prepare the materials and simplify the installation.”
James says the project’s large size and its downtown location complicated material handling.
“Houle used various lean construction concepts to minimize time wasted on-site,” he said. “By keeping our electricians close to their work area and reducing the amount of time spent ordering material, they were able to focus on the planning and construction of the building.”
James says Houle brought some “innovative solutions” into the project, such as lean construction, 3D modelling and pre-fabricated materials.
“Incorporating these techniques into a challenging project helped make it a success,” he said.




Recent Comments
comments for this post are closed