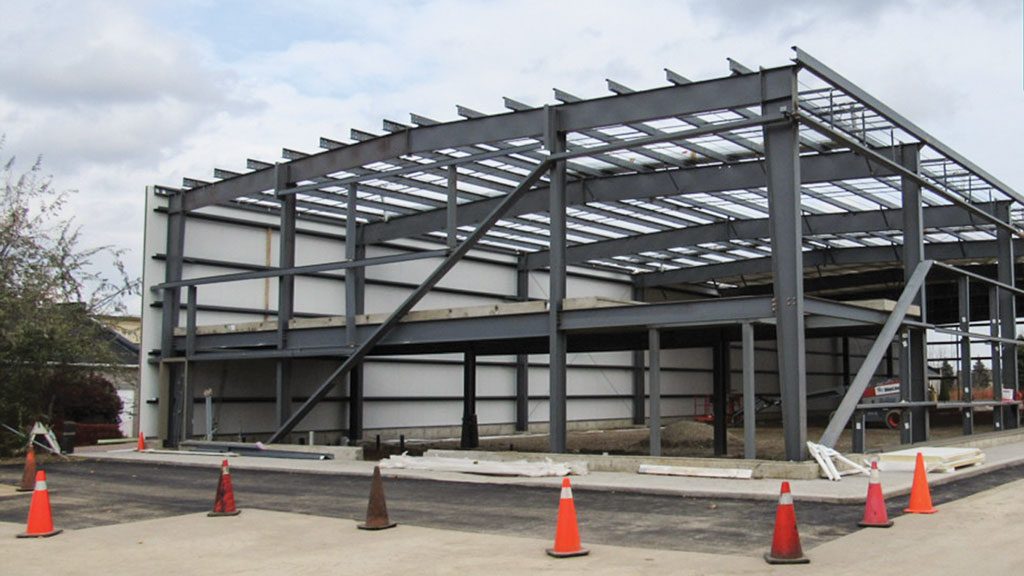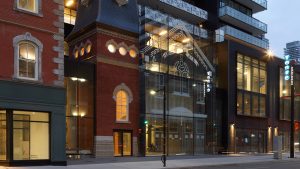Three years ago, an electrical fire broke out at Brantford Gymnastics Club, a popular training venue for young athletes in the north end of the city. When the smoke cleared a few hours later, all that remained was a charred foundation.
Devastating as it was, owners of the club opted to rebuild. And, to limit the chances of history repeating itself, they chose to go with a custom-designed, pre-engineered building made of structural steel, insulated metal wall panels and a novel roofing system composed of single-skin steel panels.
Basically, an all-steel building.
“Because of the earlier blaze the gymnastics club wanted to ensure the rebuild was as fire-resistant as possible, so it made sense to use steel,” says Nathan Lancaster, president of Brantford, Ont. based Lanca Contracting design-builder and general contractor that did the work. “We were extremely happy with that.”
The steel framing allowed the inside of the 1,207-square-metre building to have unobstructed, open space, free of any support beams, and a ceiling height of nearly seven metres to allow for gymnastics routines. Inside, the building features an administration area, change rooms and second-floor viewing area.
Three of the club’s exterior walls are clad in insulated metal panel. A fourth had to be designed to achieve a one-hour fire rating to comply with a property-line requirement by incorporating a thick steel veneer and fibre insulation.
The top of the building has a metal standing-seam roof product made by Robertson Building Systems, consisting of steel panels attached to sub-framing using a concealed fastening system of interlocking clips.
“It’s what we call a hidden fastener roof system,” explains Lancaster.
The clips allow the roof panels to move an inch in either direction so they can expand and contract when temperatures change. Underneath the panels are two layers of formaldehyde-free fibre glass insulation.
There is a vapour retardant vinyl liner system on the inside of the roof that is sound- and fire-resistant and a gridwork of steel corrosion-resistant retainer straps.
“The vinyl itself helps the sound absorption as opposed to having a steel liner up there which would reflect a lot of the sounds,” says Lancaster.
Inside, the walls consist of white corrugated steel panels. An environmentally-friendly HVAC system was also installed.
“The heating, cooling and ventilation system was designed to maximize air circulation for the needs of the gymnasts and training environment,” says Lancaster.
Because the structure is steel, the builder had to be cognizant of acoustics. Large mats were installed from end to end in the building. The interior wall systems are also insulated, and windows are triple-glazed.
A design-build method was chosen for the project because it seemed to be a good fit for the structure, says Lancaster, as the gymnastics club wanted a new site up and running quickly and the approach allowed the building to be erected quickly. While work was under way, the club moved into a nearby building owned by Lancaster.
The pre-engineered system enabled sitework and fabricating of metal pieces to be done concurrently, thereby saving time. Once the pieces were delivered to the jobsite, they were ready to be immediately installed.
Lancaster says it was a bonus having a single-source supplier as issues could be managed with one phone call by a field services manager and the system could be installed quickly.
Project manager Connie Martin says the project went very well from start to finish, partly because of a skilled crew.
“The only surprise that we kind of hit was the water in-ground. There were additional sump pumps required. With athletes going into this type of facility, you can’t have any dampness or mould. And we did have one heck of a winter, so that was definitely a challenge.”
Lanca handed the keys to the owners six months after being contracted to do the job and weeks ahead of schedule.
Lancaster attributes the quick turnaround to the efficiency and vigilance of the design-builder’s team, and the implementation of a steel building system and components.











Recent Comments
comments for this post are closed