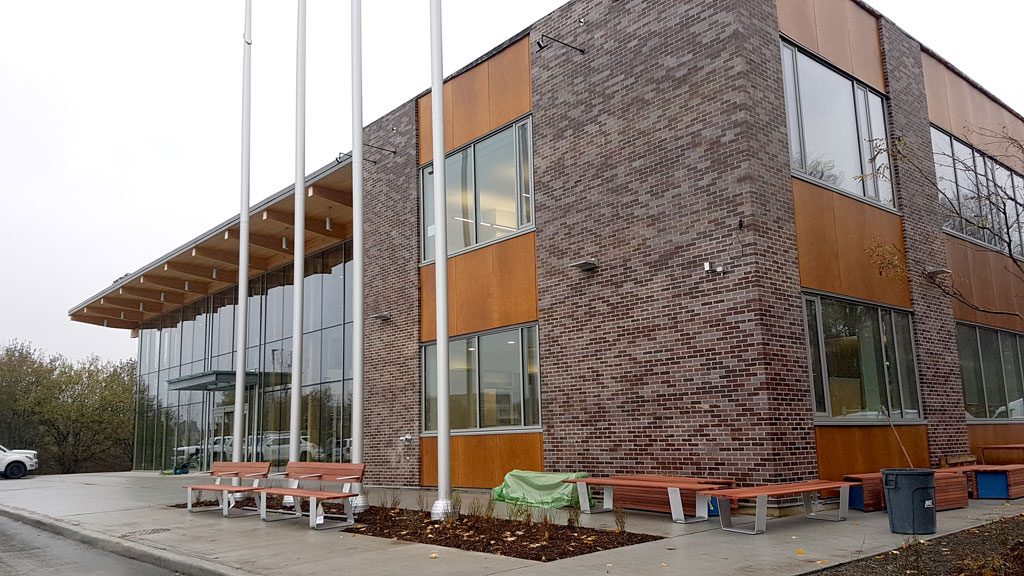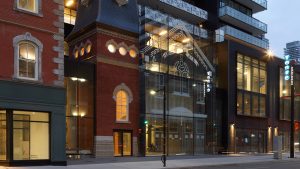TORONTO — The Canadian Wood Council’s Ontario Wood Works! program and the Ontario Forest Industries Association (OFIA) have recognized six winning projects as part of their Ontario Wood Design Awards program.
The winners, announced Feb. 26, are the Kenora Airport New Terminal, Kenora, Architecture49; Shopper’s Drug Mart Flagship, Toronto, Brook McIlroy Architecture; Deerhurst Lakeside Lodge, Huntsville, Richard Wengle Architect; Temagami First Nation Multi-Use Facility, Temagami, Larocque Elder Architects; King Township Municipal Administration Centre, King City, +VG Architects; and 80 Atlantic Ave., Toronto, Quadrangle Architects.
The awards presentation was part of the OFIA’s 77th annual meeting and convention.
“The winning projects reflect the sophistication of an evolving wood culture that is gaining momentum in Ontario,” said Marianne Berube, executive director of the Ontario Wood Works program, in a release.
“We’re happy to partner with OFIA this year to recognize the design and construction teams that are pushing the boundaries of innovation for wood construction.”
Awards were given in six categories:
- Mass Timber — Quadrangle’s 80 Atlantic project. RJC, engineer. The project was Ontario’s first mid-rise mass timber commercial building in over 100 years. It’s an office building with ground floor retail, 90,000 square feet, completed in October 2019. The upper four floors are composed of glulam beams and columns, on which are installed Nail-Laminated Timber. An engineered floor plenum within a raised access floor system integrates the mechanical, electrical and telecommunications systems.
- Institutional — The King Township Municipal Administration Centre was designed by +VG Architects. Structural engineer, Stephenson Engineering. Municipal building 46,000 square feet in size, completed February 2019. Glu-laminated heavy timber in an exposed structural configuration.
- Innovation — The Shopper’s Drug Mart Flagship store was designed by Brook McIlroy, with base building by Petroff Architects and interior retail design by ERA Architects. Structural engineer, Blackwell. Completed December 2019, 22,000 square feet. The first significant mid-rise mass timber building in Toronto’s downtown core. Four levels of glulam post-and-beam framing. Pioneered Toronto’s first use of an all-wood CLT elevator shaft and stairwell shafts.
- Low Rise Commercial — The Kenora Terminal Building was designed by Architecture49 Inc., with WSP Canada as structural engineer. It’s a year-round airport, 11,000 square feet in size, opened September 2018. Roof and floor joists were manufactured locally in Kenora. The structural frame included timber posts, glulam beam and Laminated Strand Lumber over a partial basement, and exterior glulam canopies with stone clad columns.
- Mid Rise Residential — Deerhurst Lakeside Lodge, a condo development designed by Richard Wengle Architect, structural engineer Gamaley & Associates Engineering. The $60-million lodge has 150 suites, is five storeys high, 155,000 square feet in area, was completed in February 2019. The structural design used a combination of materials, utilizing dimensional lumber, engineered wood and beam products, and panel sheathing.
- Northern Ontario — The Temagami First Nation Multi-Use Facility, designed by Larocque Elder Architects and Architectes Inc., with A2S Consulting Engineers as structural engineers. The 16,500-square-foot building was completed last November. The building’s superstructure is almost exclusively wood, consisting of woodstud framing, engineered wood and glulaminated columns and beams, with wood I-joists and a wood truss system designed to include a large cathedral ceiling in the gathering room.











Recent Comments
comments for this post are closed