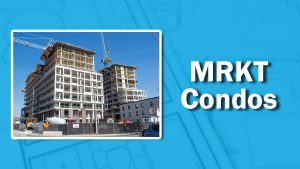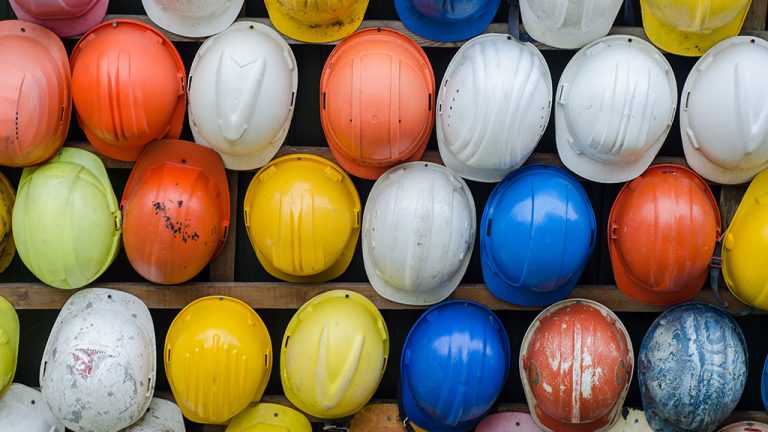The future development of tall residential towers in Toronto remains bright, despite the mark the coronavirus has left on the city.
But the tall buildings to come could see design changes brought about by the pandemic. Home offices and virtual learning spaces for children could be incorporated into more suites. Green space at the base of developments may also be more common.
Those are among the observations of a panel at a recent webinar on the resiliency of tall buildings and what lies ahead for that industry, presented by the Urban Land Institute.
“I think we (developers) are getting smarter with our designs in how to create more flexible spaces for families to adapt if there is a situation like this last year,” Lee Koutsaris, vice-president, sales and marketing with Metropia, said.
Metropia is one of the development partners at 11 Yorkville, a 62-storey residence under construction in the downtown Toronto neighbourhood of Yorkville.
Koutsaris said over the past year the developer has not seen any “major shift” in demand for suite sizes or bedroom types at 11 Yorkville, which only has a handful of suites remaining for sale.
But because highrise towers can take four to five years to develop, design teams might have to rethink traditional models.
One shift might be to accommodate two or three family generations, possibly through connected units on one floor.
Metropia is already seeing some demand for intergenerational units in its lowrise developments. Could it happen in highrise as well, Koutsaris asked.
Brandon Donnelly, managing director of development with Slate Asset Management, said unlike midrise residential with shorter construction timelines, tall towers require careful planning of the mix of unit types to ensure demand remains strong.
Slate Asset is developing One Delisle, a 44-storey residence on Yonge Street near St. Clair Avenue.
The suite mix of a tower is largely dependent on the financing model which typically requires a high percentage of presales to launch a project, added Anson Kwok, vice-president, sales and marketing with Pinnacle International.
Too many large suites planned in a development could hamper presales and stop a project in its tracks, he told the webinar audience.
The developer is behind Pinnacle One Yonge, which will feature three residential towers, the tallest to eclipse 1,000 feet.
Planning the best suite mix for five years out is one hurdle; meeting the Toronto Green Standard (TGS) — the city’s sustainable design requirements — is another for the developers of tall residential towers.
Kwok said like other residential tower developers, Pinnacle incorporates both glass and insulated spandrels in its tall buildings to meet facade R values without changing the exterior glass appearance. Another energy efficiency measure is nib walls installed at the bottom of each unit to minimize glass exposure.
“We have to work with our consultants to make the building sustainable,” Kwok explained.
Donnelly said he is not surprised that the highrise market has rebounded after a dark spell during the pandemic.
“Cities are incredibly resilient and tall buildings are a part of that,” he said, pointing out that after 9/11 fears that demand for office space in tall towers would dwindle didn’t happen.
Last month the city of Toronto had 208 active cranes, 125 of which were for residential, according to the Rider Levet Bucknall Ltd. (RLB) crane index, said Terry Olynyk, president of Multiplex Construction Canada Ltd. That total tops the busiest city in the U.S., Washington, which had only 45 active cranes.
“Resilient may, in fact, be an understatement,” Olynyk said of Toronto’s residential tower construction scene.
James Parakh, chair of the urban planning design committee for the Council of Tall Buildings and Urban Habitat, which examines the interface between tall buildings and pedestrian scale, said Toronto has been “highly regarded” by the council for its approach to tall building urbanism.
Parakhm, who is the urban design manager for Toronto and East York District of the city of Toronto, said one of the projects he is “excited to see” is East Harbour, a 38-acre development that could have upwards of 10 million mixed-use square feet in multi-highrises three kilometres east of downtown Toronto.











Recent Comments
comments for this post are closed