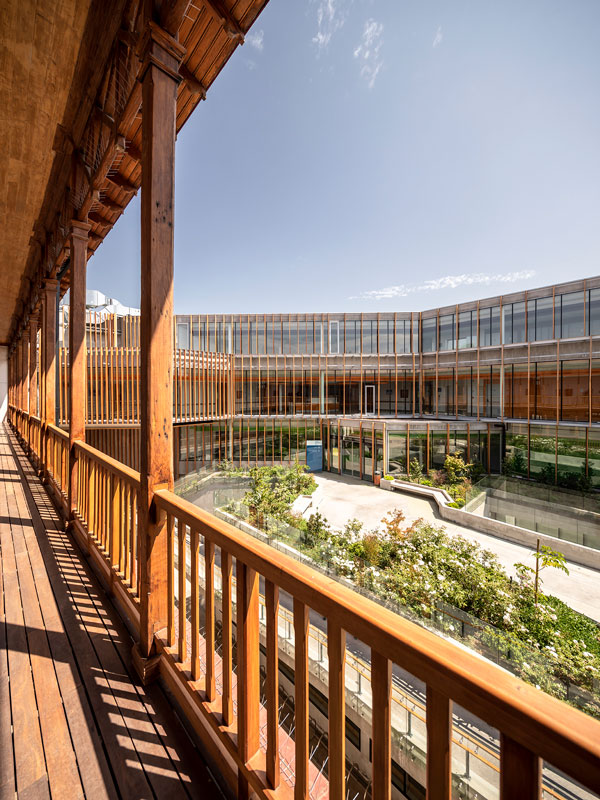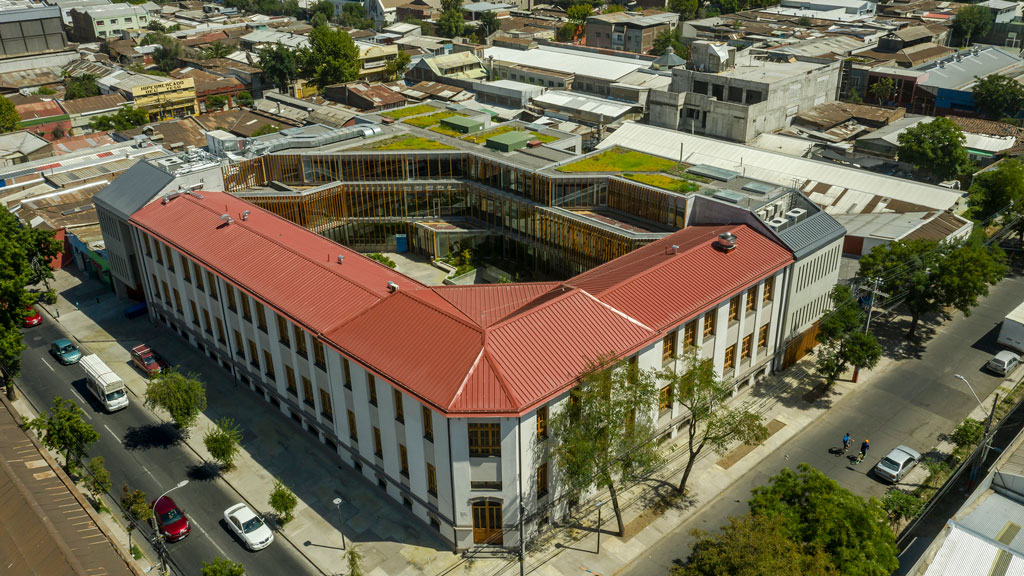MADRID — Madrid-based luis vidal + architects has been named winner of a 2021 Rethinking the Future (RTF) Award for its design of the Matta Sur Community Center and CESFAM located in Santiago, Chile.
The project consists of two buildings located within the same plot, stated a recent release. The former Metropolitan Lyceum of Santiago, built in 1891, was restored for social uses, while the second component is a new build that accommodates CESFAM, a public primary health care centre.
The project was named a first-place winner in the public building category. The owner was the Municipality of Santiago with the firm challenged to revitalize a structure damaged by an earthquake. The RTF awards are based in India.
As the firm developed its plan, it proposed an extensive renovation of the 3,000-square-metre school building, the release stated. Steps included the replacement of all damaged structural elements, the installation of a new red metal roof, and the implementation of a heating and cooling system.
The team also cleaned and painted the concrete facades, replaced floor tiles and installed new wooden balustrades. Features that were preserved included open-air corridors that run along the interior elevation overlooking a courtyard.
In addition to the buildings, the project included a central public plaza. The multipurpose complex totals 59,000 square feet and will host approximately 30,000 users per year.
“The city that takes good care of its cultural heritage is the city that listens to its past without neglecting its future. Those were our cornerstones for the Matta Sur Complex project,” said Luis Vidal, president and founding partner at luis vidal + architects, in a statement.
“The design of Matta Sur supposes the union of the past, present and future in a way that combines modernity and tradition, technology and sustainability through elements such as wood and light. We took advantage of this unique opportunity to create an iconic space in the city where social encounters, clinical care, health education and the promotion of preventative health care merge.”





Recent Comments
comments for this post are closed