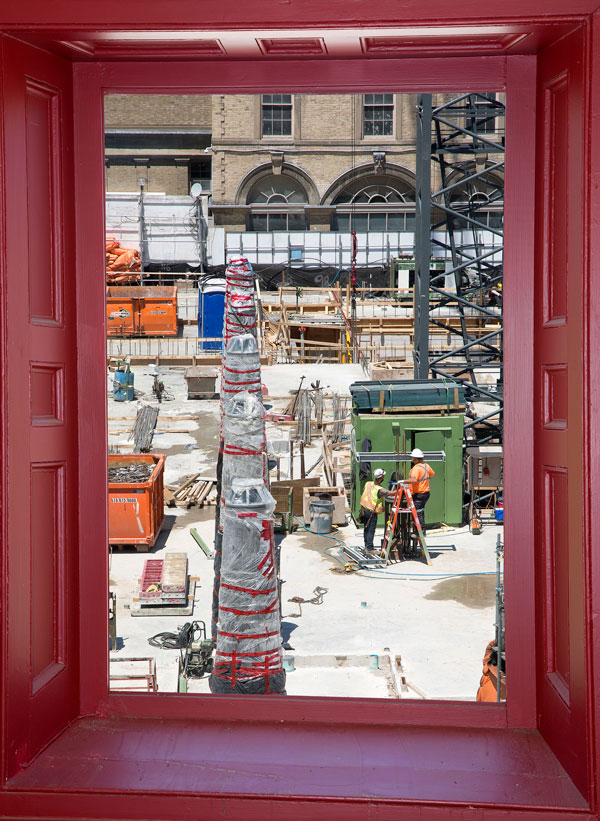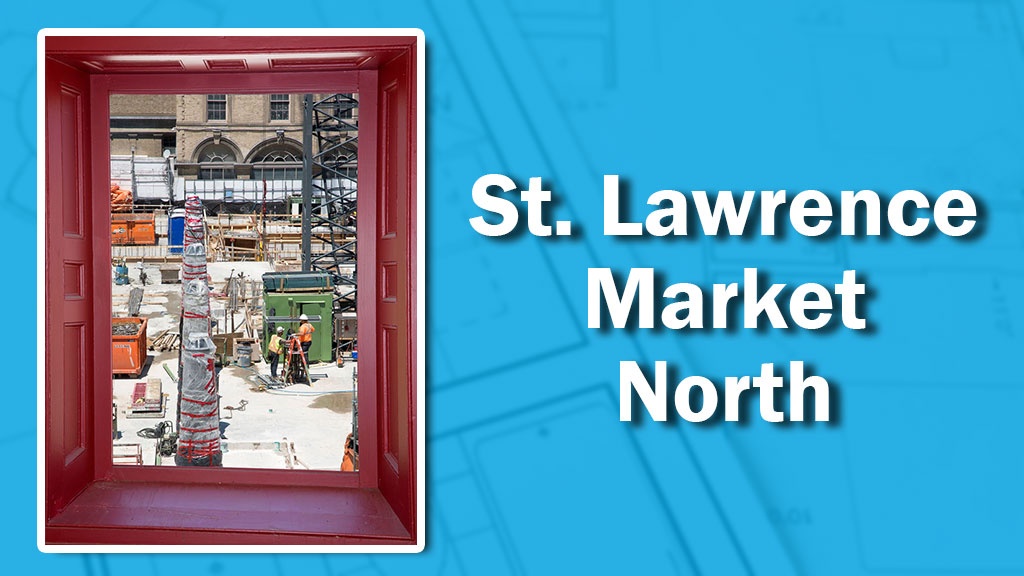Looking through a window from the original St. Lawrence Market, work continues for the St. Lawrence Market North redevelopment in Toronto.
The project by Buttcon Limited/The Atlas Corp. joint venture will consist of one five-storey multi-use building with a ground floor Market Hall. The historic antique and farmers market on the main floor will be preserved. There will be courtrooms and administrative spaces located on the upper floors and four levels of underground parking. The owner is the City of Toronto – Purchasing and the project was designed by Rogers Stirk Habour + Partners (design architect) and Adamson Associates Architects (executive architect). Consultants are: ERA Architects Inc. (restoration); Smith + Andersen (mechanical/electrical); Entuitive Corporation (structural); WSP Canada Inc (civil); and Quinn Design Associates (landscape). Subtrades include Dufferin Concrete and Limen Group.












Recent Comments
comments for this post are closed