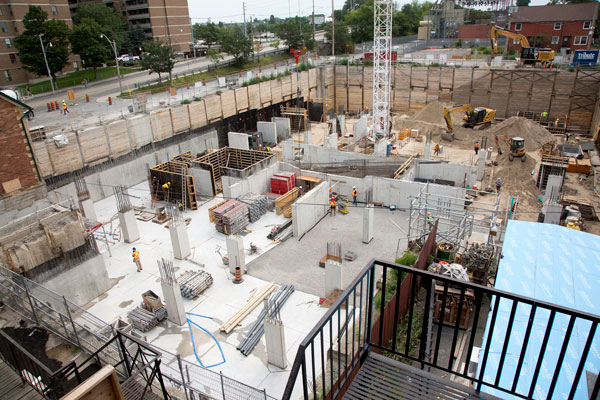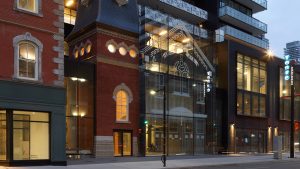Below-grade work is moving along for the Linx condos at Main Street and Danforth Avenue in Toronto.
The owners are Tribute Communities and Greybrook Capital in joint venture. The project will have one 27-storey tower with 371 suites and a three-storey podium. There will be retail on the ground floor, office space on the first two floors and underground parking. Amenities will include a fitness facility with a cardio room; a weight room and yoga/stretch studio; an expansive outdoor terrace with lounge areas; dining areas and barbecues; a party lounge; a bar; a private dining room with adjoined catering kitchen; a business lounge and tech lounge; a children’s playroom and guest suite. The project was designed by Turner Fleischer Architects and consultants are: Read Jones Christoffersen (structural); Trace Engineering Ltd. (mechanical/electrical); RJ Burnside & Associate (civil); Patton Design studios (interior); and The MBTW Group (landscape). Subtrades include GFL (demolition) and Michael Bros. Excavating.












Recent Comments
comments for this post are closed