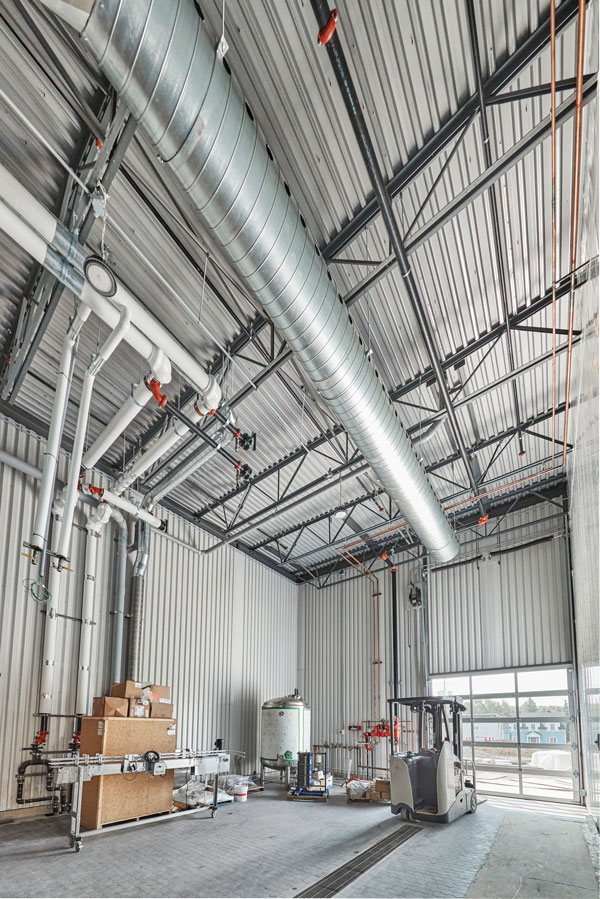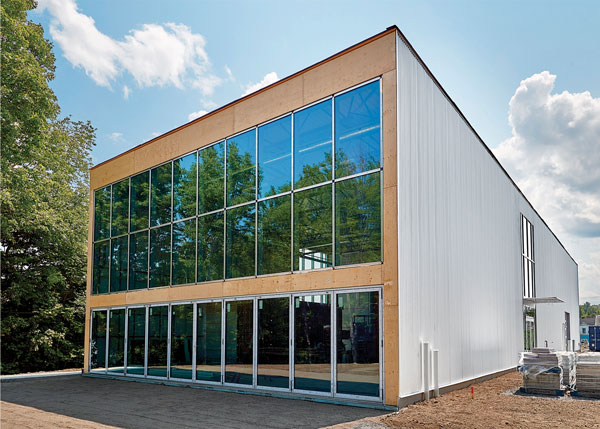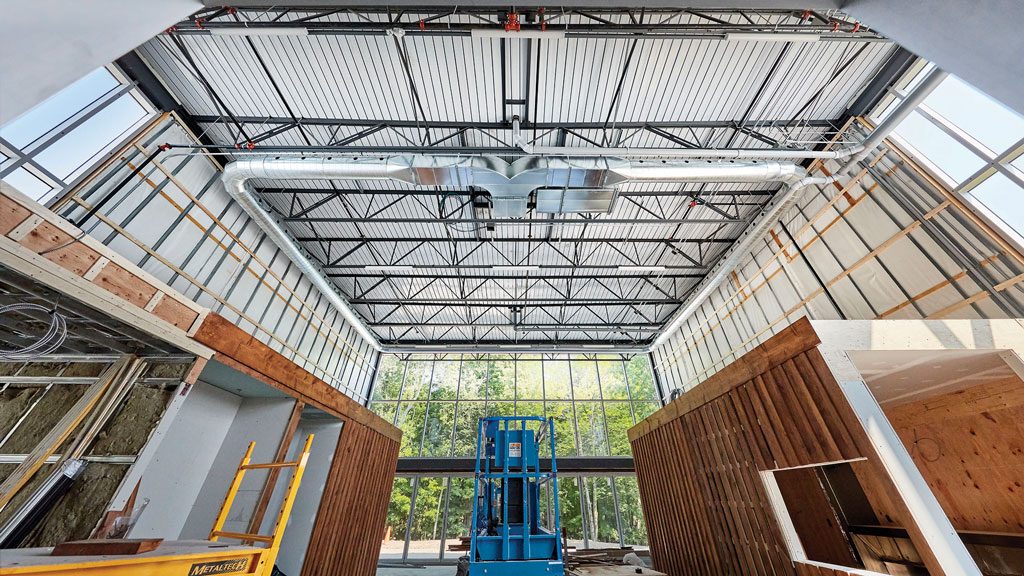Named by a magazine as one of the prettiest towns in Quebec, the picturesque Eastern Townships village of Knowlton is the site of a new microbrewery/restaurant which may also generate more honours for the community or at least for the building’s designers, builders and owners.
Designed by Nathan Schertzer Architect, with structural design by the Canam Group, and built by general contractor Montreal Construction, the La Knowlton Co. microbrewery has been submitted for a possible Canadian Institute of Steel Construction (CISC) award at its Quebec design gala in November.
Consisting of a microbrewery and a 50-seat restaurant, the 465-square-metre (5,000-square-foot) dual purpose facility’s building envelope consists of a series of three-metre-wide, seven-metre-high (10-foot-wide, 24-foot-high), 2,200-pound prefabricated structural steel load-bearing Murox wall panels designed, fabricated and erected by Canam.
Using a 45-tonne crane, a six-person crew completed the erection of the walls and 19, 12-metre-long (42-foot-long) steel roof joists in less than a week this past winter. Excavations of the footings by Montreal Construction started last December.
The depth of the joists ranges from 36 inches at the walls to 30 inches in the middle in order to create the roof slope which eliminates the need for counter-slope insulation, says Canam’s vice-president of business development, George Poumbouras.
Fabricated in the company’s Saint-Gedeon-de-Beauce Que. factory to ensure uniformity of joints and the building’s architectural appearance, the panels were coil-rolled in the form of a sine wave and then trucked to the site where a corrugated profile exterior metal cladding was added.

Each wall panel has a vertical structural member — or channel — on each side.
When one panel is installed next to the adjacent panel, the two channels are bolted together and then covered with steel cladding caps to ensure the joints are not visible from the exterior, with only a slight noticeable “bump” from the interior, he says.
In explaining why Canam and the other project partners believe the microbrewery warrants a CISC award, Poumbouras notes that “the sleek design of this industrial-looking building and its curtain wall integrated into the wall panel system make it a modern and versatile building.”
The shape and structure of the envelope allowed for the extensive use of glass outdoors as well as for the separation of the brewery from the restaurant which is highlighted by a north facing 12-metre-foot wide by a 3.9-metre-high (40-foot by13-foot high) folding glass door system with two rows of fixed glass above overlooking a terrace.
The supporting structural steel columns and beams were designed, supplied and installed by Canam, but the actual glass installation was handled by the contractor, he says.
Canam, which was involved in the project right from the planning stage, recommended the use of the load-bearing panels to provide the maximum usable space.
“Use of these wall panels eliminated the need for columns on the periphery of the building and simplified the foundation wall construction.”
Other factors influencing the use of the Murox panels included the client’s short timetable which necessitated the winter build, the fact that the windows and doors could be shop-installed, the very short construction duration, and the need for only a small on-site labour force, Poumbouras says.
Unlike walls slated for a more traditional industrial building, some extra steps did have to be taken both during fabrication and later on the ground.
For the microbrewery section, a standard metal coating was applied to the interior sides of the panels to meet Health Canada standards for this type of use.
For extra caution, the joints between the vertical sheets and the covering flashings were sealed with silicone to prevent the infiltration of washing water from beer tanks and bacteria proliferation.
A soundproofing metal cladding was also used to reduce noise in the restaurant bar.
A layer of complexity inherent this project was the owner and architect’s preference for the corrugated profile exterior cladding which needed to be applied on site as opposed to the standard practice of installing cladding in the factory.
After the steel structure and panels were in place, the cladding was quickly applied to avoid leaving the interior wall components exposed to the elements, he says.
Asked about some of the project’s challenges, Poumbouras cited the need to maintain high ceiling heights in the restaurant-bar, planning for the future expansion of the microbrewery to reuse rather than scrap the walls, and the design of the folding door system.





Recent Comments
comments for this post are closed