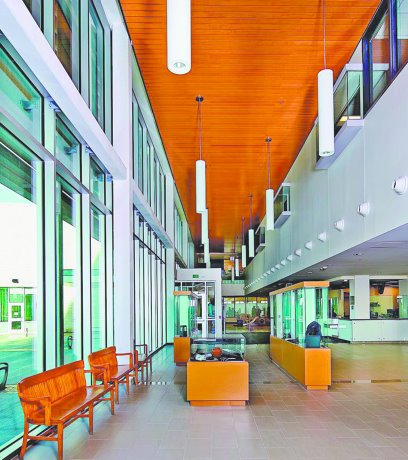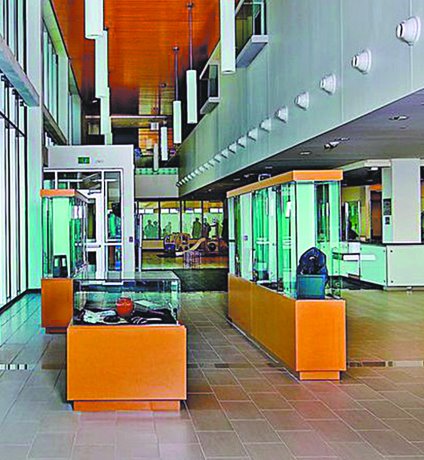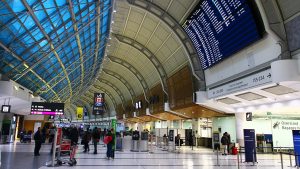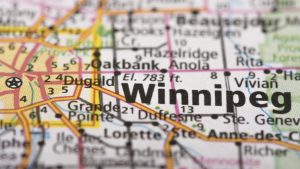Some 650 members of the Saskatoon Police Service have moved into their new home, a downtown facility that has been designed in part to reinforce their philosophy on community policing.
Designed by Toronto-based CS&P Architects in association with aodbt architecture + interior design of Saskatoon and constructed by EllisDon, the 390,000-square-foot headquarters building incorporates a number of "open and welcoming" design features.
The original police headquarters was constructed in 1977.
Despite three major renovations, the force outgrew the building.
"Police buildings are complex design challenges because they comprise so many functions," said Peter Ortved, principal in charge of the project at CS&P, whose firm has worked on such facilities elsewhere in Canada for more than 25 years.
"In addition to necessary high-security areas (in the Saskatoon building) a priority has also been to develop a facility that is open, welcoming and accessible to the community as well as a healthy, state-of-the art workplace for staff."
The new four-storey building sits on a reclaimed site on 25th Street East in the warehouse district.
It was constructed for the City of Saskatoon and the Saskatoon Police Service on a design-build basis by EllisDon at an estimated cost of more than $103.4 million.
The building has been designed to meet the police service’s needs for the next 50 years. LEED Silver is being targeted.
The facility includes a state-of-the art forensics lab, property and evidence storage, an indoor firing range, a firearms training simulator, a detention centre with more than 50 holding cells, a 911 call centre, canine training facility, computer lab, three classrooms, a gymnasium and an aboriginal culture room.
Meeting rooms and the gymnasium — with access from the main lobby — allow for interaction with community groups.
Welcoming service desks handle both enquiries and public record checks.
Ortved said the force’s philosophy on community policing has been reinforced by various design measures.
For starters, all of the facilities that require public access are located on the ground floor and are accessible from the main lobby.
In addition, the building has been oriented so that the main elevation fronts 25th Street East.
A public landscaped plaza faces that street.
"A large main public lobby is the first space people enter," Ortved said.
"Two-storey-high glazing looks out onto the street."
He said the lobby space is designed to be "light-filled, warm and visually open" with discreet security features.
Service desks are designed so staff can speak to the public without glass barriers.
From an urban design perspective, Ortved said the city was anxious that the building "set the context" for the development of a new residential and mixed-use community, the New North Downtown Area.
"The headquarters was to relate to the historic warehouse district urban design guidelines based on the heritage of the neighbourhood," Ortved said.
Access to the site was via a new road that was being constructed simultaneously by the city, 25th Street East.
"The intent was that the building be identifiable as a gateway presence to the downtown core area."
Construction was completed on the building in May. In the finishing stages, all of the police service’s equipment had to be moved in and installed, which Ortved said required "extensive co-ordination."
The project team included structural engineering consultants, Robb Kullman Engineering and mechanical-electrical consultants MCW Consultants Ltd. Landscape architecture was by Crosby Hanna & Associates.
The new building’s grand opening was held in mid-July.












Recent Comments
comments for this post are closed