It’s not often that a school district simultaneously builds two new high schools, but the Sooke School District on Vancouver Island has been racing to have both facilities open by September 2015.
Construction of a new Belmont Secondary started in June 2013 for the 1,200-student school in Langford.
Yellowridge Construction, of Port Moody, and its designers, Graham Hoffart Mathiasen Architects, are working on the design-build project worth $53.9 million.
Roughly 10 km away in Colwood, work started in August 2013 on Royal Bay Secondary, an 800-student school.
Surrey-based DGS Construction and its architects, Hughes Condon Marler, are working on the $40.8 million design/build project.
The communities of Langford and Colwood are both in the Sooke School District and the two new schools are to replace the existing 65-year-old Belmont Secondary School where leaky roofs, duct-taped floors and serious overcrowding was the norm.
Yellowridge’s project manager, David Laubach, said his company has recently built six schools.
"It’s becoming an area of expertise," he said.
At the 46,500-square-metre Belmont site, the first challenge was the hilly, rocky terrain that bordered a residential neighbourhood.
Blasting was necessary and once that was finished, the crushed rock was used for backfill.
Work has been steady on the 46-classroom school.
By September, the roof should be complete and by November, the school should be close to lockup.
Like most new B.C. schools, Belmont will be built to a LEED Gold standard, Laubach said.
Features include a reflective roof, low VOC materials, an air exchange system and a design that’s heavy on energy conservation.
Exterior walls will be cement panels with areas of glass and metal.
One showstopper will be the three-storey atrium, where heavily-glazed glass will let in plenty of natural light, Laubach said.
One aspect is that the school is being built to accommodate change, not only for the number of students, but for adaptations in how education is delivered.
Classroom configurations can be altered.
The gymnasium, being built into a hill, will reportedly be the largest on Vancouver Island.
The school will also have a two-storey library sporting a wood ceiling, to fulfill B.C.’s Wood First Act, as well learning areas and technology and arts centres.
To ensure the school is ready to open by September 2015, the roughly 60-person work crew will expand to more than 100 people as occupancy looms.
Most of the trades are coming from Vancouver Island and the Vancouver area, Laubach said.
At the Royal Bay site, architect Annerieke van Hoek, with Hughes Condon Marler, said an enormous amount of work is occurring to ensure the school is open on time.
DGS Construction was awarded the contract a couple of months after Yellowridge, yet both schools have to open at the same time.
When the partners got the typical 3,000-page document that outlined the project and the school district’s demands, it was crucial that methods to save time were found while still meeting the client’s wishes.
To meet tight deadlines, van Hoek said Royal Bay is using steel frame construction for the four-phase project.
The three-storey academic wing, the most complicated and time-consuming, is being built first.
Phase 3, the gymnasium, is less demanding.
Building with steel is akin to using big building blocks, van Hoek said.
The fast-to-erect steel decks will feature a four-inch concrete topping that allows for a floor-to-floor fire rating.
The exterior will feature concrete block, metal cladding and plenty of floor-to-ceiling curtain walls where classrooms overlook ocean views.
Like Belmont, LEED Gold certification is anticipated.
"There’s going to be a lot of waste and heat recapturing," van Hoek said.
Natural light and a healthy indoor environment are also key.
One novel feature will be the rooftop basketball court.
"We’re treating the roof as a fifth wall," van Hoek said.
Royal Bay affords stunning views of the Pacific Ocean and the rooftop court is intended to be a beautiful space.
Aware that bouncing basketballs could be a distraction, the area under the court will be devoted to shop space for the trades.
"We wouldn’t do it over a library over the theatre," van Hoek said.
Van Hoek touts the efficient indoor floor layout, with open work areas and neighbourhood learning centres, for collaborative learning.
At both sites, students from the existing Belmont Secondary School’s Trades Awareness Skills and Knowledge (TASK) Program have been working.
Van Hoek said they have been doing a great job.
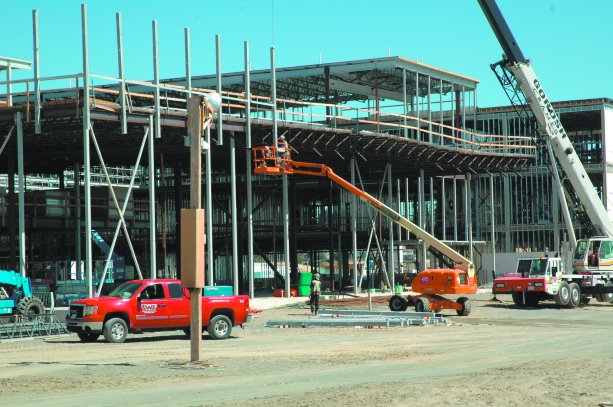


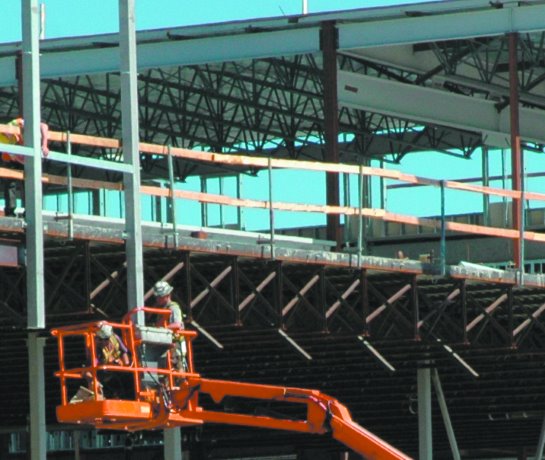
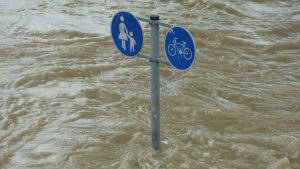


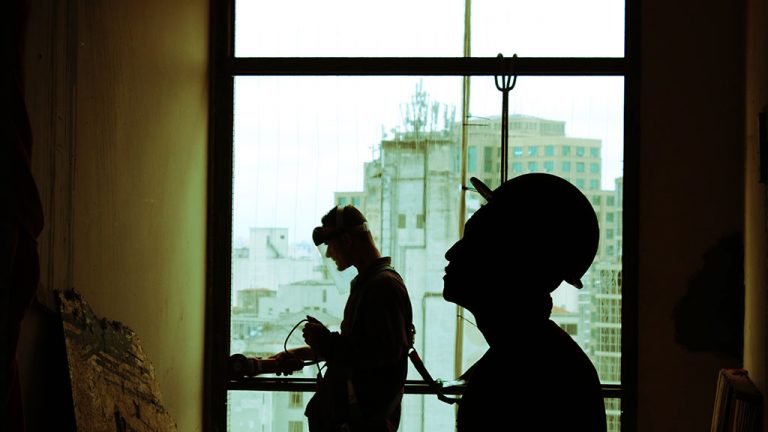

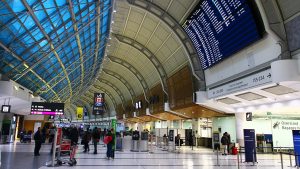

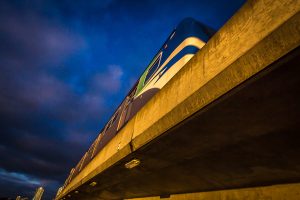
Recent Comments
comments for this post are closed