The University of B.C.’s (UBC) building boom is continuing with approximately half a billion dollars worth of infrastructure projects set out in its current 2016-2020 five-year plan. "A lot of the (remaining) projects are dependent upon receiving financing," said John Metras, managing director of UBC’s infrastructure development.
But two projects with a combined preliminary value of $61 million are slated to go to tender in 2018 and are at UBC’s Interior B.C. campus, where there is a focus on providing more student accommodation, said Metras. In 2016, the campus had more than 600 students waiting for housing while nearby Kelowna had a rental rate of less than one per cent.
"We will have two residences at Okanagan," he said. Each will offer 220-beds with the commons building being an integrated mixed-use facility with student amenities.
He attributes the growth of UBC’s Okanagan campus to a combination of factors such as local and rural B.C. community demand combined with students wanting to bypass the high cost of living in Vancouver. Some students also favour a smaller campus.
"We are in the process of architect selection right now," he said.
The architect is expected to be in place by September with the design process started and the design going to bids in 2018.
Metras said at that time there will be consideration of any innovative building features and materials to be used in construction. He said university structures are built to a LEED Gold standard, UBC’s minimum requirement for new buildings, and there will be a focus on achieving an efficient-energy performance rating.
"We also have a real drive to expand the number of student beds on (the Vancouver) campus. We have a number of projects relating to student housing that are in the planning stage and they could be ready to go into design in 2019," he said.
One such project is the second phase of the iconic Brock Commons, known as one of the world’s tallest hybrid wood buildings that utilizes cross-laminated timbers and modular construction. The $51-million structure was completed in July with Urban One as construction manager and the design by Acton Ostry Architects in collaboration with Hermann Kaufmann Architekten, advising on the use of wood.
Because the Phase II Brock Commons building design has not yet been carried out, Metras cannot say whether it will be another wood hybrid structure. The new building will have the option of 500-600 beds and will be on a site near the first structure.
Metras said 2018 is also a year that will see many UBC infrastructure department projects come to fruition.
The university is currently constructing the combined Gage South residence and transit centre. The two facilities joined are known as The Exchange. Dialog is the architect with Heatherbrae as the construction manager and Hall Constructors the general contractor. The project value is $77 million for the residential towers and $21 million for the transit portion. The integrated structure houses 650 student beds in four towers (seven to 14 storeys) which connect to a second storey transit podium.
The ability to combine transit and housing works, said Metras, as "it is efficient use of our land" at the university.
The new Gage South Student Residence towers for senior students are configured in a suite style (micro units, studios, one, two, three and four bedroom units with kitchen) including some larger studios and one bedroom units. The new facility will also have some (145 square feet) micro units to assist for students on a tight budget.
Residence amenities will be provided including a lobby, front desk, house lounge, meeting/study rooms, bike storage, a fitness and games room, music practice rooms and laundry.
Also expecting completion in November 2018 is the Undergraduate Life Sciences Teaching Lab, an $80 million project headed by Scott Construction. The architects on the building are Diamond Schmitt Architects and CEI Architecture. The teaching labs renewal project involves a renewal and expansion of the Biological Sciences complex to provide more teaching laboratories for over 2,000 students enrolled in undergraduate life sciences programs.
A number of projects on the university’s capital expenditure program are still searching for funding and could move forward with financial support from the B.C. government. The School of Architecture and Landscape Architecture/Lasserre Renovation + Seismic Upgrades, a $43 million project, was slated to go to tender in the last quarter of 2017, but has been placed on hold, said Metras until further funding can be found.
There are also three large-scale projects that UBC is seeking funding support for. They are the $72-million chemistry undergraduate teaching lab, a $90-million health sciences centre and an $84-million biological and environmental engineering structure.
Throughout 2017, UBC has completed a number of new facilities. In June, UBC completed the National Soccer Development Centre, a joint venture between the UBC Athletics and Recreation department and the Vancouver Whitecaps Football Club, to serve high-performance athletes. The $23-million facility was built by Syncra.
June also saw the completion of a $5.5-million Indian Residential School History and Dialogue Centre designed by Formline Architecture with Bird Construction serving as construction manager. The Henry Angus Tower, occupied by the Sauder School of Business, finished a seismic structural upgrade in January.
Acton Ostry was the architect with Heatherbrae serving as construction manager. A $30-million state-of-the-art research facility for Stewart Blusson Quantum Matter Institute was completed in April. By fall, Ledcor will have completed the $11.4-million new sports medicine building on campus. Ledcor will also have completed the $30-million Totem Park second phase of infill housing for students with the design by Public: Architecture + Communications.
By December, the $24-million second phase of the old Student Union Building and renamed UBC Life Building will be complete. Metras said it will provide "swing space" which is flexible use space that will allow for relocation of tenants from other buildings that may be slated for replacement or upgrades.
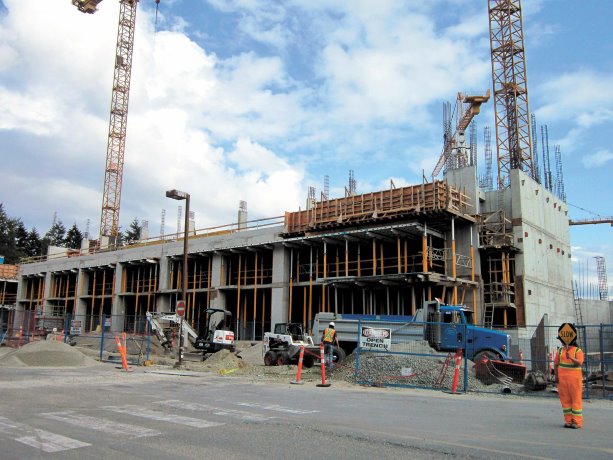
UBC is currently constructing the Gage South residence and transit centre. The two facilities joined together are known as The Exchange. Dialog is the architect with Heatherbrae as construction manager. Hall Constructors is the general contractor on the $77-million residential project and the $21-million transit project. The four towers span a block.
Photo: Jean Sorensen"

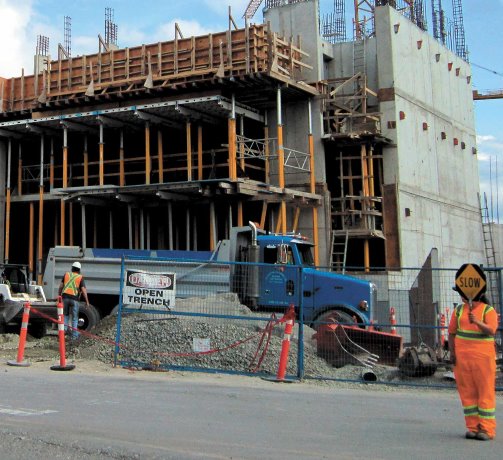

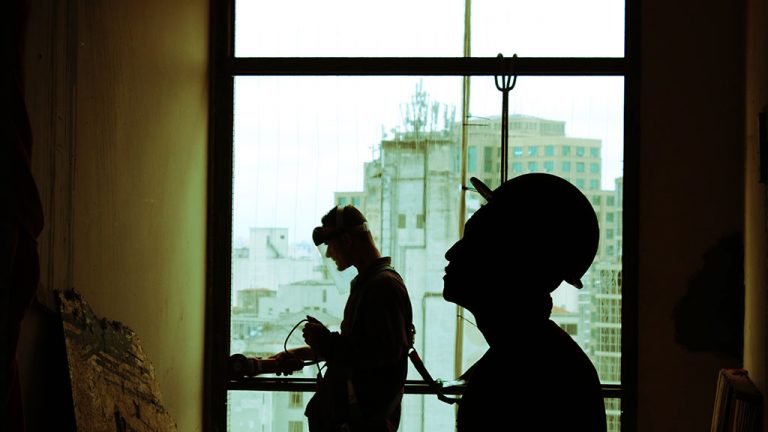
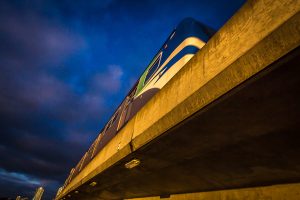

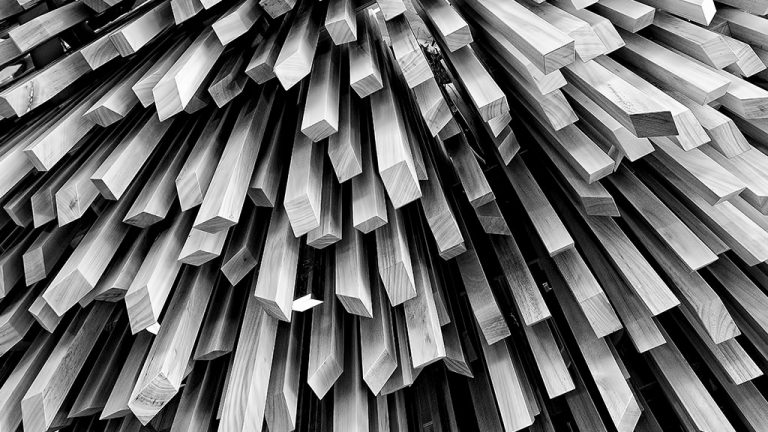
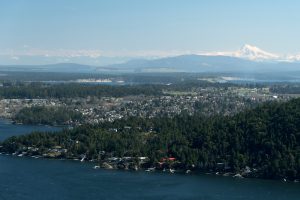

Recent Comments
comments for this post are closed