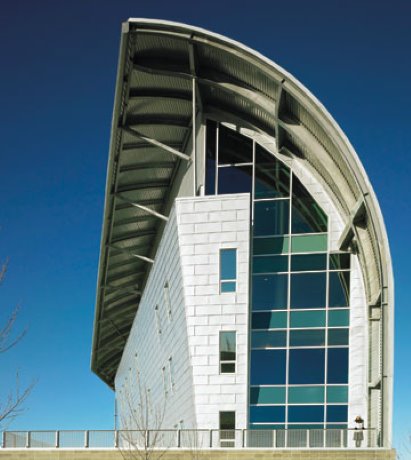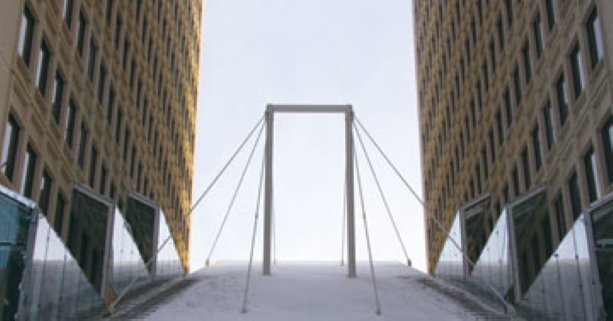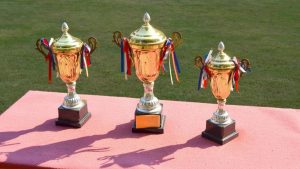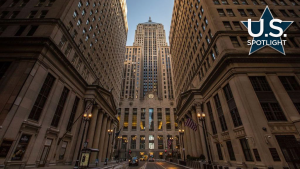Alberta’s best steel projects stole the spotlight at the 2009 Alberta Steel Design Awards of Excellence.
2009 Alberta Steel Design Awards of Excellence
Alberta’s best steel projects stole the spotlight at the 2009 Alberta Steel Design Awards of Excellence.
Three finalists had been announced in the weeks leading up to the Canadian Institute of Steel Construction’s Alberta Region awards gala, but five winners were named at the Shaw Conference Centre in Edmonton.
The Water Centre in Calgary was the winner of the Architectural Award.
The distinctive building features a curved steel roof over its four-storey green and blue curtain wall. It is the first and largest building to exceed Calgary’s minimum LEED Silver certification requirement.
“We wanted to maximize the amount of sunlight coming in but needed to temper it so the sun is never a source of irritation to the work spaces,” said architect Jeremy Sturgess, who worked on the project.
“The curved steel roof acts as a blanket protecting the building from the north wind and sheltering the south side like a visor.”
All 700,000 kilograms of reinforcing steel used in its construction came from recycled sources. The architects were Sturgess Architecture/Manasc Isaac Architects.
The Calgary Courts Centre earned the Engineering Award. The structure includes a 27-storey glass and steel atrium that connects two concrete towers, which are 21-storeys and 25-storeys tall.
Its design was challenging because the atrium rose above the towers.
“The challenge is that the atrium roof rises eight or nine metres above the towers, almost like a head on top. Because the two towers move differently – at different speeds and magnitudes up to as much as six to ten inches – we had to build in tolerances both for wind and earthquake activity,” said Fabrizio Carinelli, VP with Cana Management Ltd., the general contractor on the project.
To ensure the buildings move as a single structure, they are tied together at each floor by a series of three-dimensional structural steel trusses that support the weight of the curtain wall and also take lateral forces into account. The towers were also tied together on the interior by a series of structural steel walkway bridges.
The steel fabricator was Triangle Steel Ltd. and the structural engineer was Stantec Consulting Ltd.
In the Industrial category, ASU (air separation unit) Cold Box – Opti-Canada took home top honours.
The challenge was to design a cold box to house the air separation unit for a facility that would be the largest oxygen producing unit in the world.
A trussed steel structural system was used. The complete project is an air-tight structural steel rectangular box measuring 8.5 metres by 10 metres by 64 metres and is fully clad with steel plates. It weighs about 333 tonnes.
“The structure was basically a giant wind sail. With a structure of that size it would have been impossible to weld at that height,” said Carl Boutin, associate with SDK and senior project engineer on the project.
All structural connections were field bolted, and the only field welding required was to attach the cladding over the splice connections.”
The structural Engineer was SDK et associes and the fabricator was WF Welding & Overhead Cranes Ltd.
The Capital Health Centre in downtown Edmonton won the Steel Edge Award, which is an open category demonstrating excellence in the application of steel design, fabrication, detailing or finishing.
The award stems from the renovation of a 1970s office complex for use as a new headquarters.
The new entry features a dramatic cantilevered steel and glass canopy. The design maintains the same footprint as the original structure, but uses a single span, allowing for vast column-free spaces. The canopy is designed much like a suspension bridge, with few vertical supports.
“The natural tendency of a sloped structure is to sag,” said Jason Collins, general manager of Collins Industries Ltd., steel fabricators on the project.
“The tensile rods were used to support the huge cantilevers and counter that.”
It consists of four primary beams supported by two primary mast columns in hollow structural steel. The primary beams are supported at mid-span by tensile rods that splay outward from the mast columns.
The steel fabricator was Collins Industries Ltd. and the structural engineer was Protostatix Engineering Consultants Inc.
This year, a new award category was included. The CISC Alberta handed out a Sustainability Award to the renovation of the University of Alberta’s Triffo Hall. The two storey structure was originally constructed of steel in 1915 and was designed to work with natural light.
It has gone through a variety of uses by a number of departments over the years.
The university decided to make the hall a symbolic home for advanced studies. The building passed its first review for LEED Gold certification and is undergoing its second review.
Original steel trusses were retained, as was a load-bearing brick wall.
New steel elements included beams for second floor structure modifications, stair structure, lintels in the brick wall, and the exterior canopy. Of the existing steel, 99.5 per cent was retained; of the new steel material, 100 per cent is recycled.
A total of 34 projects were entered into this year’s competition, which is held every two years. The awards are designed to promote the structural steel industry in Alberta.
The winner is…
Architectural Award: The Water Centre
Architects: Sturgess Architecture/Manasc Isaac
Structural Engineer: Read Jones Christoffersen Ltd.
General Contractor: Dominion Construction
Owner: City of Calgary
Engineering Award: Calgary Courts Centre
General Contractor: Cana Management Ltd.
Structural Engineer: Stantec Consulting Ltd.
CISC Fabricator: Triangle Steel Ltd.
Architect: Kasian Architects
Owner: Government of Alberta
Industrial Award: ASU Cold Box – Opti Canada
Owner: Air Liquide Process and Construction
Structural Engineer: SDK et associes
CISC Fabricator: WF Welding & Overhead Cranes Ltd.
Steel Edge Award: Capital Health Centre
Architect: Dub Architects
CISC Fabricator: Collins Industries Ltd.
Structural Engineer: Protostatix Engineering Consultants Inc.
General Contractor: Aman Building Corporation
Owner: Alberta Health Services
Sustainability Award: U of A -Triffo Hall
Architect: Johns Group2 Architecture Engineering Ltd.
Structural Engineer: Read Jones Christoffersen Ltd.
General Contractor: Binder Construction Limited
Owner: University of Alberta

The Water Centre in Calgary











Recent Comments
comments for this post are closed