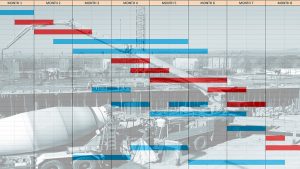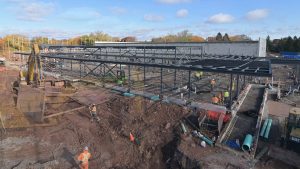The University of British Columbia is using cross-laminated timber and glulam in the construction of a biomass power plant as part of its plan to reduce its carbon footprint.
digital media
The University of British Columbia is using cross-laminated timber (CLT) and glulam in the construction of a biomass power plant as part of its plan to reduce its carbon footprint.
A feasibility study determined that CLT would cost more than steel, but officials decided to use timber to increase the speed of construction, said Larry McFarland, principal at McFarland Marceau Architects Ltd. of Vancouver.
McFarland made his comments during the Cross-Laminated Timber symposium, earlier this summer in Toronto.
The symposium, which featured speakers from Britain, Canada, the United States and Austria, was hosted by the Canadian Wood Council (a national association of wood product manufacturers), FPInnovations (a non-profit wood research organization) and Wood Works Ontario (a Canadian Wood Council initiative to promote the use of wood in construction).
The biomass power facility, which is currently under construction, will be 200 feet long and 80 feet across, McFarland said, adding it will contain about 600 cubic metres of engineered wood product, including CLT and glulam.
CLT tends to be used in walls and floors, and consists of wood strips stacked crosswise on top of each other.
Glulam is often used for columns and beams.
“We were limited to something in the range of about four feet by 12 feet in panel size,” he said.
“We could get them bigger, but they would have to come from somewhere else and we didn’t think that would be acceptable.”
One design consideration was natural cooling, through a stack effect whereby warm air rises through convection.
“We did not want to mechanically ventilate this building if we could avoid it,” McFarland said.
At the time of the CLT Symposium, McFarland’s firm was working on a fluid dynamics model to show how air would move through the building.
Another design consideration was public access.
The plant is designed to have a glass wall allowing members of public to look in, see the biomass process and the engineered wood in the structure of the building.
“The building has to tell a story,” McFarland said. “It wasn’t just concealing a function that no one really wants to know about.”
The upper floor has a control booth, labs for biomass research and a public walkway on a catwalk, he said.
The purpose of the building is to demonstrate the commercial and technical viability of a 1.9-Megawatt biomass energy system.
The university plans to use waste from the City of Vancouver’s parks and recreations department to fuel the generator.










Recent Comments
comments for this post are closed