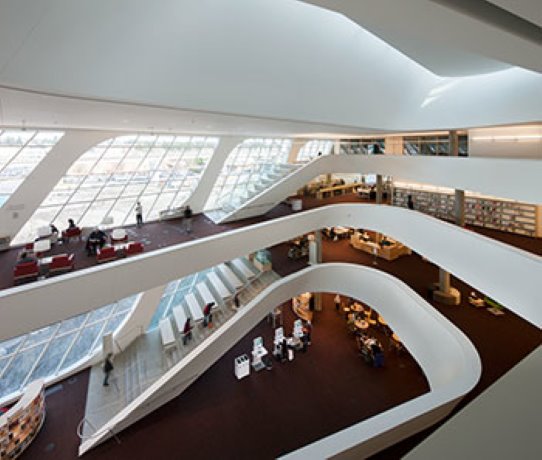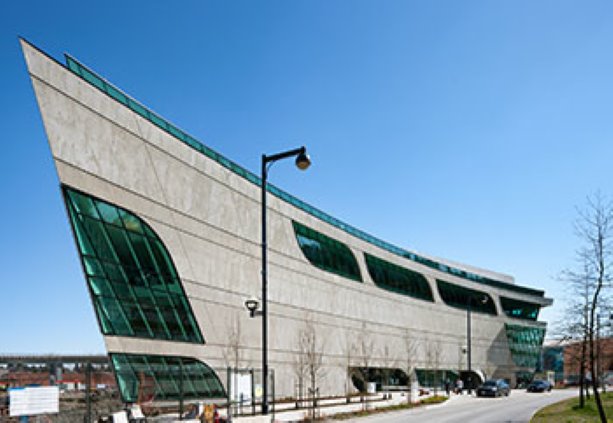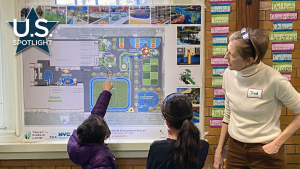Stuart Olson Dominion Construction Ltd. (SODCL) has won a 2012 VRCA Silver Awards of Excellence in the General Contractors $15 million to $40 million category.
SODCL won for the $36 million Surrey Civic Library project.
The company provided construction management services for the base building, including the finishes, fit-out and turnover of the project.
The Surrey Civic Library, which is owned by the City of Surrey, is 77,000-square feet in area.
It is adjacent to the Surrey Recreation Centre, one block from Simon Fraser University’s Surrey campus and is the first part of a long-term project to redevelop Surrey City Centre.
The library is built on three levels, with one floor of underground parking.
Designed by Bing Thom Architects, the facility replaces the nearby Whalley Public Library.
The new library, which is being touted as a cultural and learning hub, contains all the facilities one would expect in an up-to-date library.
It includes an expanded library collection, coffee shop, reading lounge, teen lounge, gaming area, meditation room, community meeting rooms, electronic training classroom and a Wi-Fi facility.
SODCL senior project director Gavin Yee said the library is distinctive in appearance and conception.
For example, it has a complex building envelope, with the perimeter walls leaning outward at a 10 to 15-degree angle, and a complex combination of glazing and concrete/metal panels.
“All the walls are at an angle,” he said. “There are no straight angles, nothing is straight.”
Yee said the exterior is a cast-in-place concrete envelope, as opposed to exterior cladding.
“That’s not very common in institutional buildings,” he said.
The library’s interior is dominated by a cavernous atrium, which, Yee said, is spacious, with large skylights.
Not as visible are the building’s complex mechanical systems.
In order to meet LEED Gold standards, and to satisfy the humidity requirements for a library, the mechanical systems were what Yee called atypical.
“The mechanical systems and HVAC distribution are all located under the raised access flooring system, not in the ceilings above,” he said.
“To do that, the sequencing of the installation is different. First goes a slab on which the mechanical systems have been installed, then the floors, the carpet and finally the walls.”
Yee said the project was full of challenges from the start.
For example, it had many stakeholders.
The new library was funded by the City of Surrey, the Province of British Columbia and the Government of Canada, all of whom had input into the project.
In addition, a number of unions and user groups consulted with SODCL on the project.
As a result, negotiations on the scope and budget of the project continued well into the construction phase.
Because part of the financing for the new library came from the federal government’s infrastructure stimulus fund, the project had to be fast-tracked in order to finish by the deadline.
This externally-imposed time line had a hurry-up impact on many different aspects of the project.
It had an accelerated permitting process, a compressed design schedule, a focus on pre-manufacturing materials to increase the overlapping of construction activities, an aggressive construction schedule with multiple shifts and overtime and a detailed commissioning schedule.
It also required a fast-track approach to procurement, which nevertheless needed to be carried out in accordance with the procurement policies of the City of Surrey.
Fortunately, Yee said, SODCL was already familiar with Surrey’s policies, which ensured pre-qualification and procurement was done quickly and with strict adherence to policy.
In the interest of speed and efficiency, many building components were pre-manufactured off-site and delivered as soon as the site was ready for them. SODCL selected design materials, such as steel, glued laminated timber and pre-cast concrete materials, that allowed for large amounts of pre-manufacturing.
Another time saver was the site trailer dedicated to Building Information Modeling (BIM), which contained a full projection screen and work stations for the consultants and the trade contractor detailers.
All parties attended working sessions during pre-construction in which they looked for design conflicts or gaps.
SODCL’s BIM manager ran clash routines to look for problems and the entire team worked out solutions to them.
“BIM modeling enabled us to co-ordinate drawings, and it helped us to work ahead,” Yee said.
“The crew didn’t have to wait around for answers.”












Recent Comments
comments for this post are closed