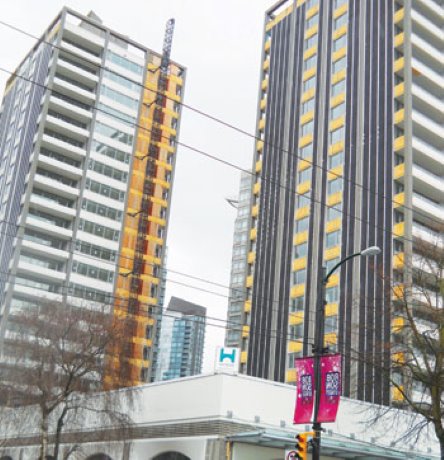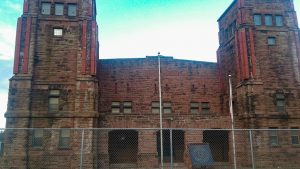Vancouver architect Wing Leung calls it giving old concrete buildings new life. Others call it renewing or recycling buildings.
Vancouver architect Wing Leung calls it giving old concrete buildings new life.
Others call it renewing or recycling buildings.
While heritage buildings are often recycled, there is an emerging trend to reuse concrete buildings constructed in the 1960s and 70s.
“It will become more and more prominent in the future,” said Leung, who is spearheading the redesign of one of the largest such projects in Vancouver – the Pacific Palisades twin towers.
This trend is one that architects like Leung said he sees catching on as larger cities, such as Vancouver, become more concerned with sustainability and the environmental impact of removing large concrete structures from congested city areas.
It’s just not Vancouver that’s thinking this way.
In Toronto, the Mayor’s Tower Renewal project is a major effort looking at up to 1,000 buildings from that era and attempting to upgrade these older highrise residential concrete structures to become more sustainable.
A 2011 University of Toronto symposium on tower recycling focused on the Mayor’s project and the worldwide impact of this kind of activity.
The Pacific Palisades Hotel twin towers started out as apartments in 1966, but then became a 233-unit hotel and apartment complex.
They were recently acquired by Austeville Properties for conversion back to rental units.
“This is a very enlightened client,” said Leung, adding the work could have been phased in.
But, Austeville decided to strip the exterior and gut the interiors.
“It was also an interesting project,” he said.
Removing some finishes restored the era’s post-modernist design on exterior lower faces.
The construction work is being done by Haebler Construction.
“The work has gone very well,” said senior project manager Peter Bazilewich.
They have avoided traffic problems and crews have attempted to mitigate noise impact on the surrounding buildings.
He said that originally the exterior stucco was only going to be resealed, but further examination found some fatigue at higher elevations.
The stucco has been removed.
New membrane and rails, to hold the new ceramic tile that will face the towers, are being installed.
Also, Starline 9000 series thermal windows were added, as were new balconies, railings and roofs.
“We gutted the inside completely, but left the core walls around the elevators,” he said.
The 22 storey Alberni tower was residential while the 19-storey Robson tower served the hotel.
The size of the Robson tower elevator increased when the laundry chute was removed. The 234 suites are 85 per cent finished.
“There is a bit of stone countertop to finish,” he said.
The same floor plate and floor plan is being used.
“We are just upgrading to code and then putting everything (new) back,” he added.
The Palisades towers are not the first Vancouver concrete structure to undergo a makeover.
Gastown’s 21 Doors is a 1980s concrete and steel structure that was also stripped and rebuilt.
“The concrete was in great shape,” said architect Craig Taylor, who maintains that by reusing it, tons of material was kept from landfill or recycling centres.
Concrete, he pointed out, is an energy-intensive product to make and transport, so it only makes sense that these structures be utilized longer.
“Concrete is pretty universal,” he said, adding that it lends itself to numerous treatments, which is useful in renovations.
On the project’s interior, Taylor said drywall was removed to expose the concrete, which was given a light sandblasting finish.
“We are doing quite a few of these buildings – they all have some concrete, to some degree,” he said.
“If we can use the concrete, we do. But in some, there is often a seismic consideration.”
He added that when possible, the concrete is reinforced to meet those new seismic standards.
“We supplement rather than knock it down,” he explained.
Taylor said that since municipalities and institutions have mandated more sustainability in construction, the adaptive reuse of buildings is becoming more appropriate rather than shipping materials over longer distances.
“It is both economically and socially responsible,” he said.
The durability of concrete is seen in the headquarters of Victoria-based Knappett Projects Inc., a general contractor that transformed a B.C. Electric trolley car maintenance building, considered a tear-down, into its headquarters two years ago.
The 1915 building was one of the first concrete structures in the city, said vice-president Roger Yager.
It featured cast-in-place concrete with infill masonry.
The two-storey high entrance, where trolleys rolled in, was divided to form two floor levels.
Offices are housed on the third level.
Seismic upgrading was carried out and the interior was refinished and upgraded.











Recent Comments
comments for this post are closed