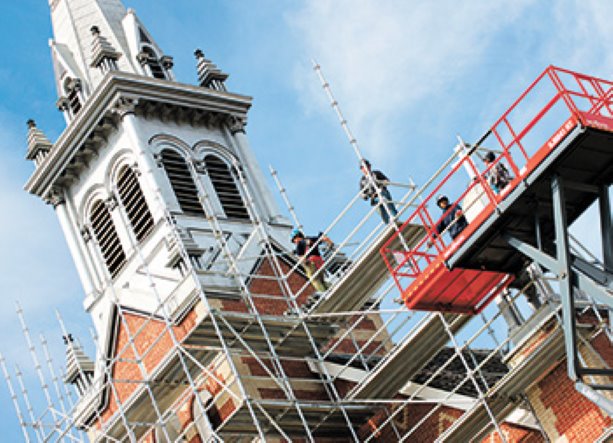The $500,000 historic restoration of Morinville, Alberta’s St. Jean Baptiste Church will require about 30,000 pounds of scaffolding that will rise 100 feet into the air.
“How many times do you get to go up and work on something like this? With scaffolding we are always in a different location every single day,” said George Johnson, co-owner of the Edmonton-based Prairie Gold Scaffolding Ltd, which he founded with his brother Ben.
“This is a once-in-a-lifetime opportunity to work on a jobsite like this.”
Crews spent eight days erecting the scaffolding that rises up the church’s front face and surrounds its deteriorating steeple.
Edmonton-based Delnor Construction will undertake the restoration project, which includes addressing water damage inside the steeple as well as exterior brickwork and roofing concerns.
The company’s project superintendent, Don Ferguson, explained that the scope and scale of the work won’t be known until the scaffolding is done.
Johnson said while the job was straight forward, the opportunity was unique.
“For us this is a very interesting build because the church is of such a historical nature,” he said.
Johnson added that a lot of planning goes into designing the scaffolding on paper before arriving on the site. After that, it is a matter of labour and patience to form the base and a lot of repetition as the job rises upward.
Basing out the project is the most time consuming part of the job, ensuring everything is ready for the scaffolding to travel up the face of the project.
“You don’t really have a chance to make any changes when you are half way up, so the base of it is critical,” he said, adding that critical work means making sure distance from the building is perfect and that everything is completely level.
“We have everything in place so that as we go up we don’t have to make any drastic changes,” he said.
Through preliminary measuring and diagrams, the Johnsons always try to design the scaffolding for a project as if they were the ones working on the scaffolding they create.
“Obviously you want to be within 10 inches of the wall. You want to be able to access everything,” he said. “So, you are trying to visualize the scaffold around the building before it’s actually built, which is a challenge. That’s also the fun of it, I guess.”
Materials for the project will be carried up the scaffold’s stairs to the steeple, where the work will be done.
Each leg of that scaffolding is capable of carrying a 5,000-pound load.
The roof bracing upon which the scaffolding sits provides proper weight distribution.
“Once it’s in place and connected from both sides, it acts like a saddle on a horse; it’s not going to go anywhere,” Johnson said.
“The weight is being distributed off the main scaffolding and it is only a two-foot wide scaffolding. That’s also to reduce the amount of the weight.”
The project didn’t allow the crew to tie the scaffold to higher points on the structure.
“With scaffoldings like these, obviously there is nothing to tie off to above you,” Johnson said.
“Typically I’d be tying off to a life line or something like that, which is the most approved method. Here as we are building up and there is nothing to tie to, we tie to the node points of the scaffolding, which are where all the components meet. That’s the strongest point in the scaffolding.”
With the scaffolding erected, Delnor Construction will now examine what needs to be done.
“We have to do a lot of investigation to make sure the wood framing is up to par,” Ferguson said of the steeple, adding the inside of the belfry will be examined to see just how solid it is.
Additionally, shingles will be removed on the parts of the roof surrounding the steeple so the substrate can be checked for deterioration.
Wind and age have allowed the steeple to shift over the years, allowing moisture to seep into the steeple and surrounding roof.
Ferguson said a lot of the brick around the building would have to be repointed, but because of the church’s historical standing with the province, extreme care must be taken on any of the brickwork that has to be taken apart.
“If we do that, they all have to be numbered and they all have to go in exactly the same place where they were.”
The company is hoping to have the restoration project completed by August or September.











Recent Comments
comments for this post are closed