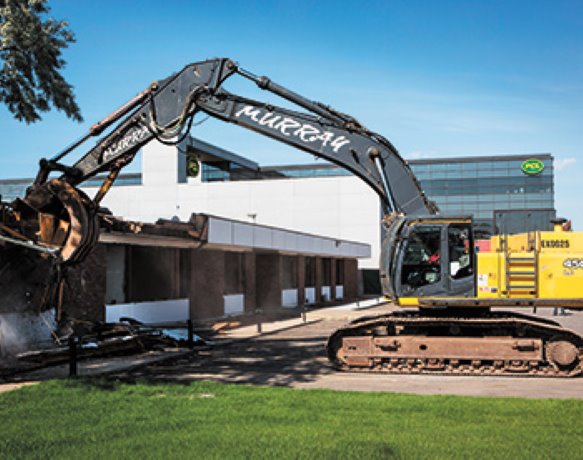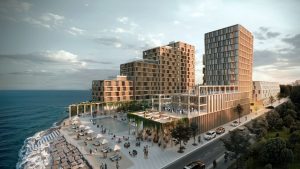PCL is using 3-D electronic plans and a virtually paperless process for the design and construction of a new building at its North American headquarters in Edmonton, Alberta which could become a model for future projects.
“From our perspective, the one area that is the newest for us is taking the project to paperless delivery,” said Howard Kerr, senior construction manager with PCL’s Edmonton Buildings Group.
“We are not going to duplicate two-dimensional documents, and all the other associated project documents. All blueprints and plans for the design and construction of the project will be posted online and available electronically.”
The Edmonton Buildings Group, also known as PCL Construction Management, started work of a new $20 million building on July 9, with the demolition of a 50 year-old structure.
The first building on the PCL campus is being replaced with a three-storey LEED structure.
It is being designed by Manasc Isaac Architects Ltd using Building Information Modeling (BIM) technologies.
It will have a glass and concrete exterior and will feature about 44,000 square feet of office space, workstations and meeting rooms.
Planning and design began in March and was undertaken using an ultra-fast track design-build approach.
“The integrated approach benefits our work as a team and takes the confrontation out of the process,” said Howard.
“You don’t have people taking sides because we are all working closely together. It takes the whole adversarial approach in construction right out of the equation.”
PCL is working daily with Manasc Isaac Architects to make sure the building is built efficiently.
Consultants include: Read Jones Christoffersen Ltd. (structural); Smith + Andersen Consulting Engineering (mechanical); Smith + Andersen Falcon Engineering Ltd. (electrical); and DGE Group Inc. (civil).
This integrated approach allowed PCL to start construction before the design was completed, which is saving both money and time.
“In four months, we have started demolition and construction and the design is not complete, but we have done enough work to get started,” he said.
“The challenge is to get the design advanced enough to keep construction moving without interruptions. We will continue to work with the designers daily to shape their deliverables for construction of the building until the design is complete.”
PCL is also involving subcontractors early on in the design process to ensure concepts can be executed practically and economically.
“This project is important for the whole construction industry because we are elevating our subcontractor’s expectations and the use of tablets in a virtual 3-D environment,” said Howard.
Even though integrated approach is not new, it is the foundation for developing an innovative paperless construction process that takes advantage of 3-D blueprints and plans.
“The primary method we are putting in place on this project is being supported by the use of BIM techniques, which are not new or innovative in some markets in the world,” said Howard.
“The project is being designed in 3-D from start to finish. But, we are taking it up a level to support what we are doing in a paperless model.”
All documents and electronic plans will be viewed at a construction office on a large touch screen. To support this, PCL is deploying a lot of hardware on site including Wi-Fi technology to allow managers to access documents on wireless devices, such as tablets.
The design team can make changes, mark ups or modifications to the electronic plans and load them back to the system in real time.
As part of this approach, PCL will be using 3-D printers to produce components in an effort to figure out how to better design and construct them.
“PCL is always looking to implement innovative building solutions and add value to the projects we build for our clients,” said Rob Holmberg, executive VP of Canadian Buildings.
“Now we are using the opportunity of constructing our own building to incorporate innovative techniques that we can apply to future projects we build for others.”
Once completed in the fall of 2014, PCL will showcase the building and the design process to prospective clients.











Recent Comments
comments for this post are closed